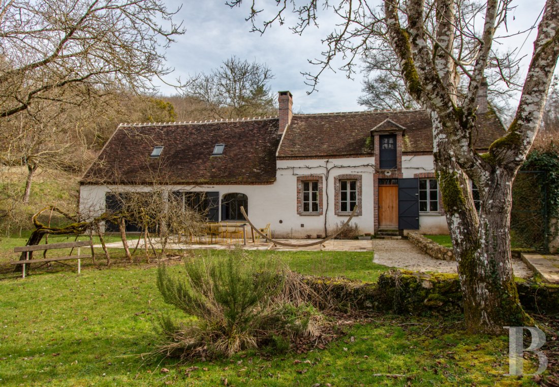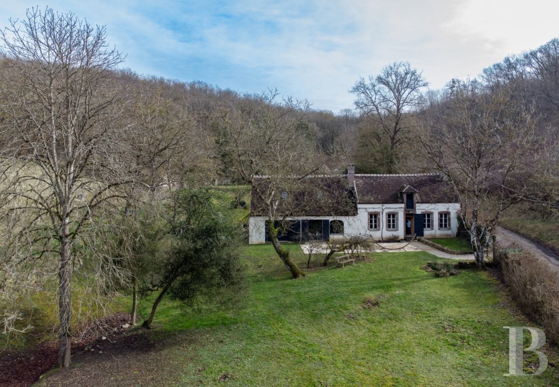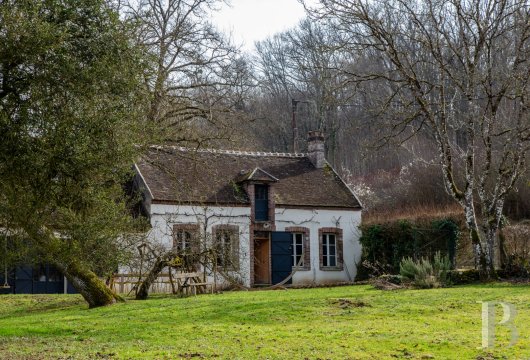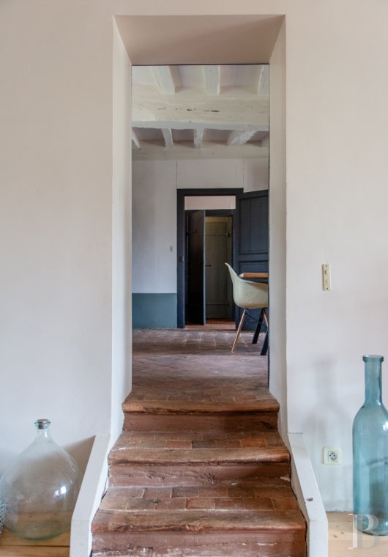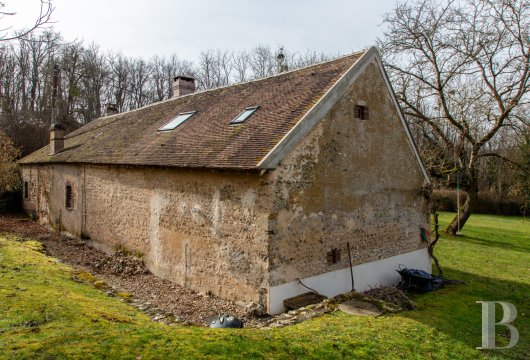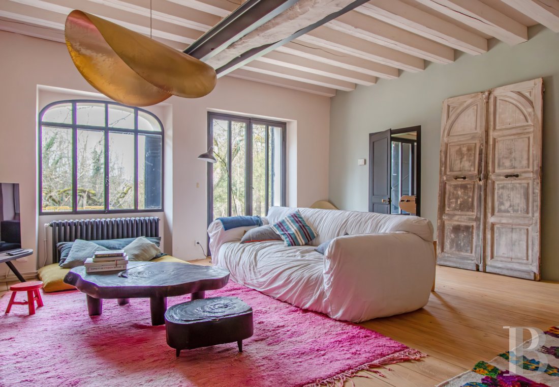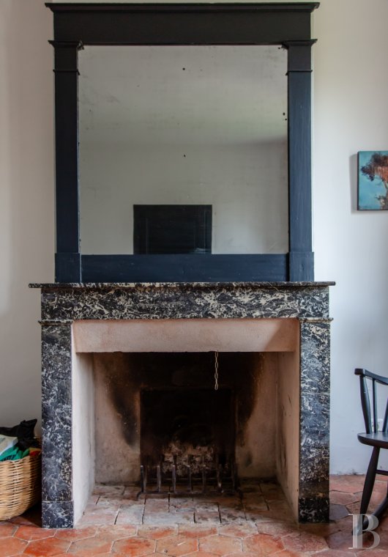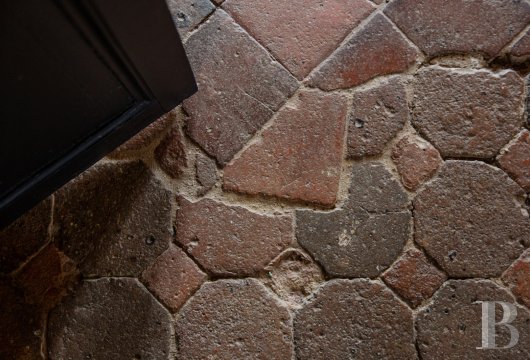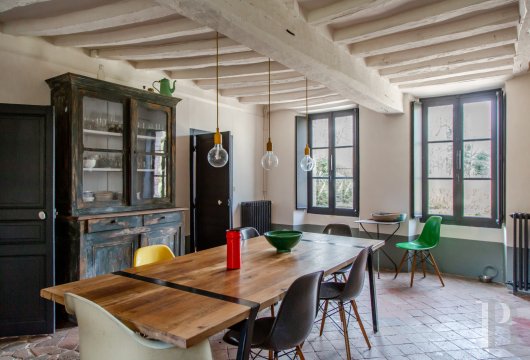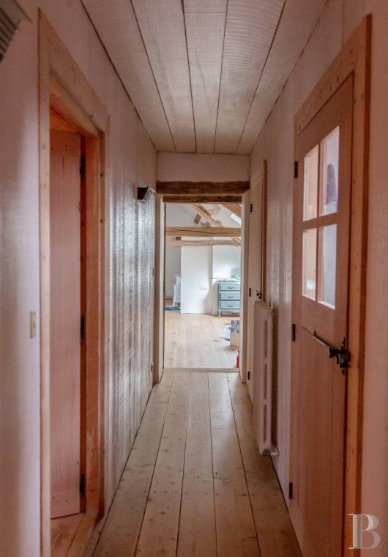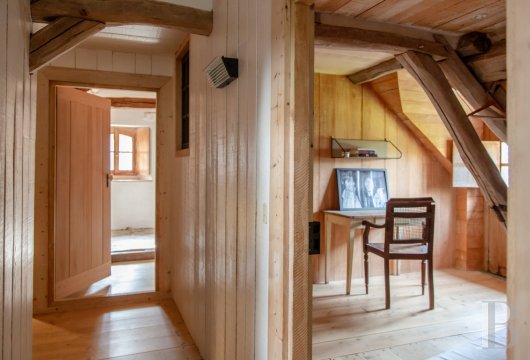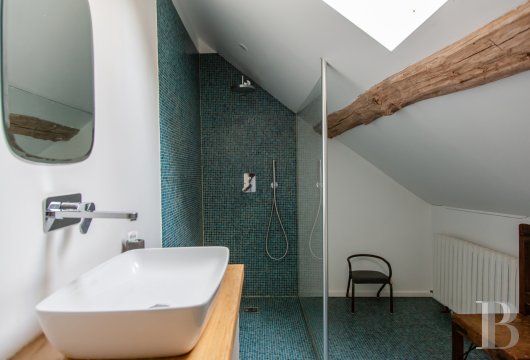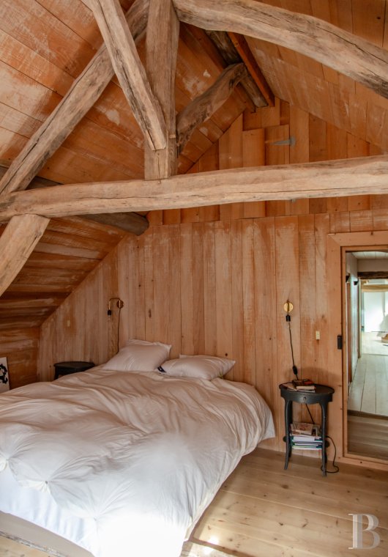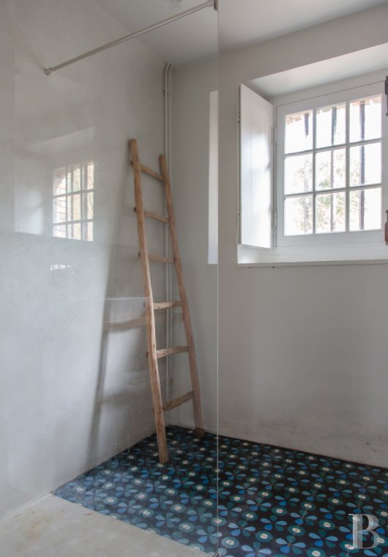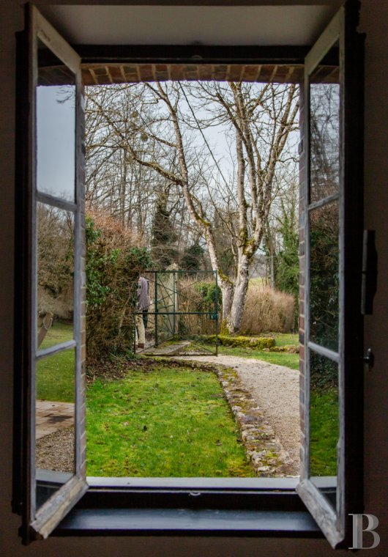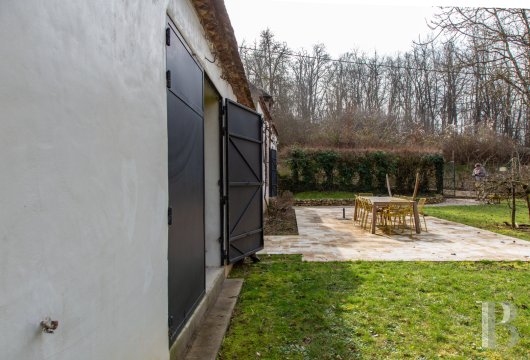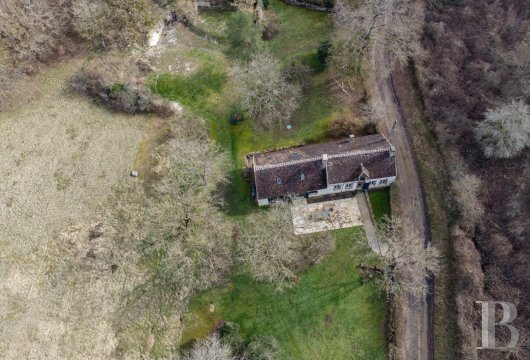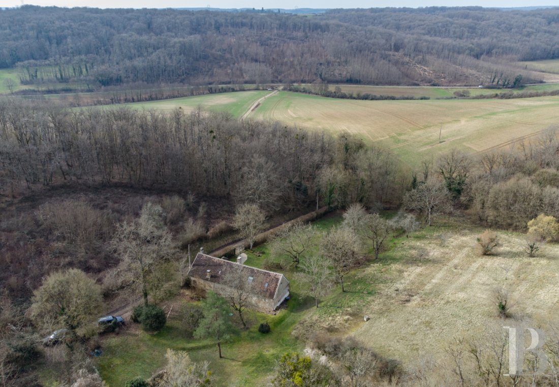Location
The property is in the northwest of the Bourgogne-Franche-Comté region and north of the Yonne area, equidistant between Sens and Joigny, two towns with significant historic and cultural heritage.
Less than 5 km from the property, Villeneuve-sur-Yonne was created in 1163 at the behest of Louis VII who wanted to protect the borders of the French kingdom of the time against the earldom of Champagne. It is a town full of character with a wealth of heritage, convenience shops and essential services. In addition, the Othe Forest is very nearby and the property stands in a very green environment. Indeed, the small farmhouse is away from any neighbours, in the middle of the countryside, in between meadows and woods.
Lastly, via the A5 or A6 motorways, Paris can be reached by car in 1 hour 30 minutes. By rail, Paris-Bercy station is 1 hour 15 minutes away.
Description
The architecture of the two-storey house, which was built in the middle of the 19th century, with a gabled roof made of flat Burgundy tiles, is typical of the region and is mainly west facing. A brick cornice underlines the roof, on which there are two brick chimney stacks. A gabled wall dormer stands above the wooden entrance door situated at the centre of the original construction.
The façades are covered with white rendering and punctuated by many low-arched openings surrounded by brick frames. In the part that corresponds to the former barn, the openings are fitted with metal patio doors, providing a modern touch to the building, which can also be seen in some of the interior fittings.
Lastly, in front of the house, there is a patio on which a row of vines has been planted.
The longhouse
The renovation of the building has provided the house with a modern touch, while preserving the original construction materials and rendering, yet giving the various rooms all the essential elements of modern comfort. This east to west oriented building has various openings onto its patio and garden thanks to the many patio doors and windows, which also allow the home to be bathed in light.
The ground floor
The solid wooden entrance door opens on one side into a large dining room with an open-plan kitchen, fitted with a stone sink and polished concrete worktop, and a living room boasting a wooden fireplace with an open hearth as well as a bedroom which could be used as an office. On the other side of the entrance hall, there is another bedroom with a marble fireplace and an en suite shower room. The entrance hall also leads to a lavatory and the wooden staircase leading upstairs. The joists and beams are exposed and painted white, the floor is paved with terracotta tiles, cement tiles or made of large stripped wood flooring and the window joineries are painted black. Light streams generously into the various rooms thanks to the many windows. Lastly, a utility room completes this level.
The attic
The landing leads to a bedroom with a cathedral ceiling and a corridor off which there is another bedroom, a bathroom, a lavatory and a dormitory, which has an en suite shower room. The beams in the ceiling are exposed, the walls are covered with wood panelling and there is wood stripped flooring. The floor and walls of the shower rooms are covered with small tiles. Lastly, the rooms on this level are bathed in light thanks to skylights.
The cellars
On the higher ground overlooking the small farmhouse, there are two vaulted cellars carved out of the rock, with a combined surface of approximately 50 m².
The remains of a building that collapsed can be seen on this site, pointing to the relatively old age of the habitat on the property.
The garden
It is spread over 2 hectares. Bordered closer to the house by hedges, further on it is surrounded by the vegetation of the nearby woods. The sloping grounds are mainly made up of pastureland, an orchard and borders of perennial plants and shrubs near to the building. Large trees provide shade and coolness around the house’s exterior.
Lastly, a variety of climbing plants adorn the main façade of the house.
Our opinion
The current occupants have succeeded in providing a modern air to the house while preserving the original materials and the local countryside architectural style. Thanks to them, this small farmhouse has resolutely entered the 21st century, with the comfort expected of the modern era and the gentle contrast of materials, colours or shapes which enhance the local character of the property. Thanks to its many openings, this longhouse is open to the nature that completely surrounds it, placing it far away from any disturbance and in a secluded setting, especially suited to city dwellers in search of calm, greenery and space. This countryside paradise is easily accessible from the French capital and can comfortably welcome family and friends, making it a discretely rare gem.
Reference 358835
| Land registry surface area | 2 ha 76 a 50 ca |
| Main building surface area | 220 m2 |
| Outbuilding surface area | 50 m2 |
NB: The above information is not only the result of our visit to the property; it is also based on information provided by the current owner. It is by no means comprehensive or strictly accurate especially where surface areas and construction dates are concerned. We cannot, therefore, be held liable for any misrepresentation.


