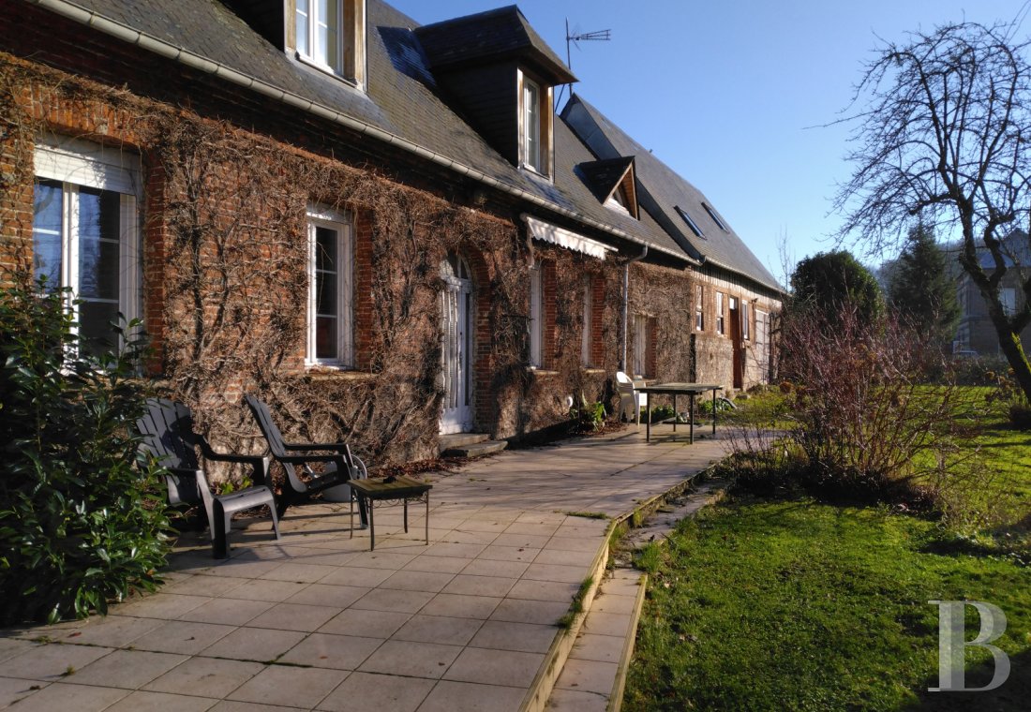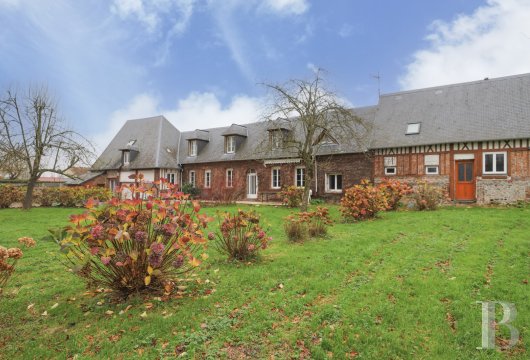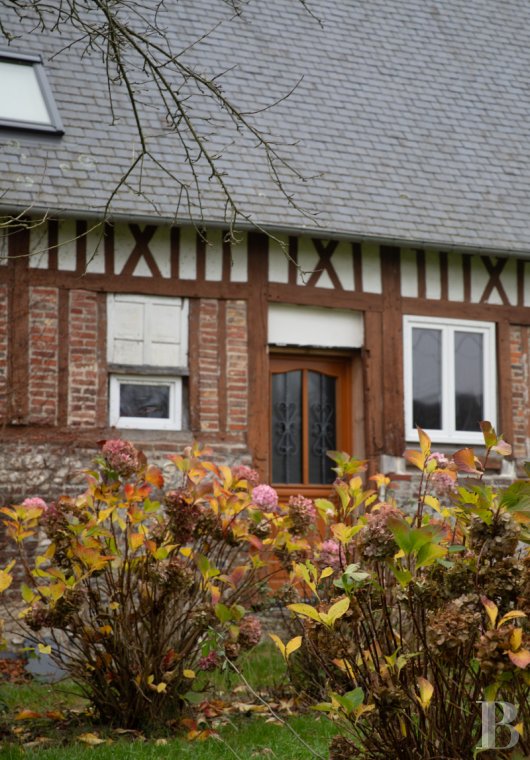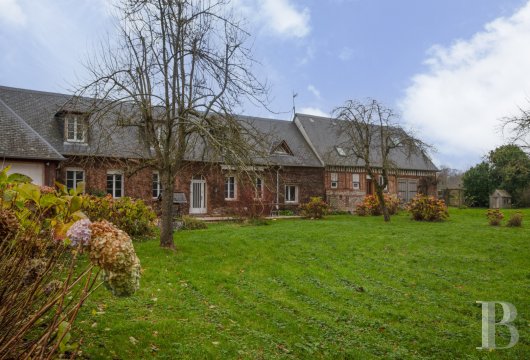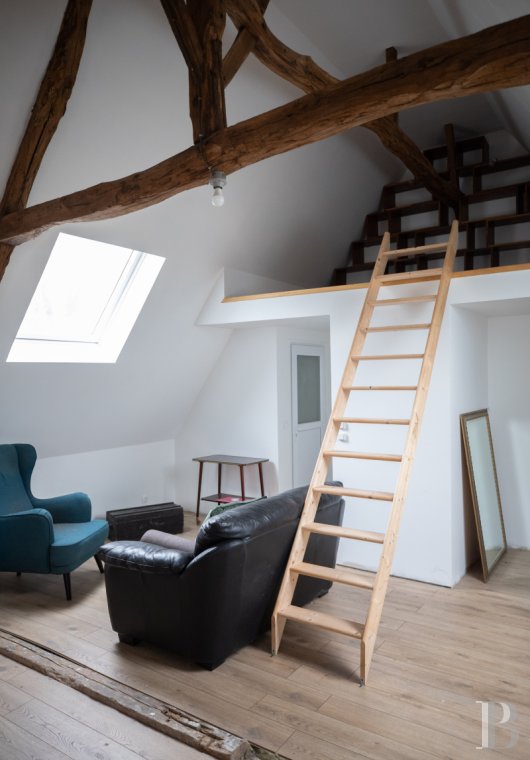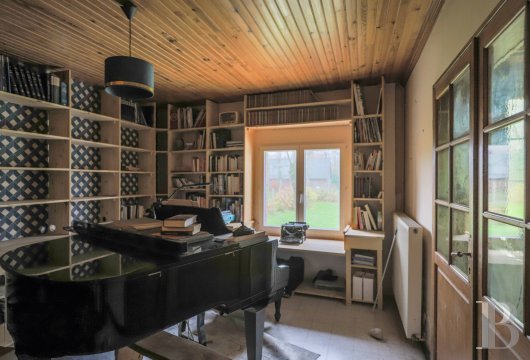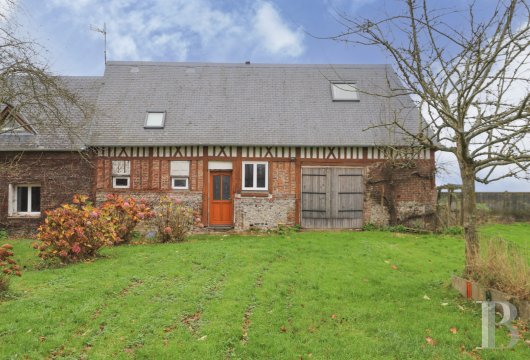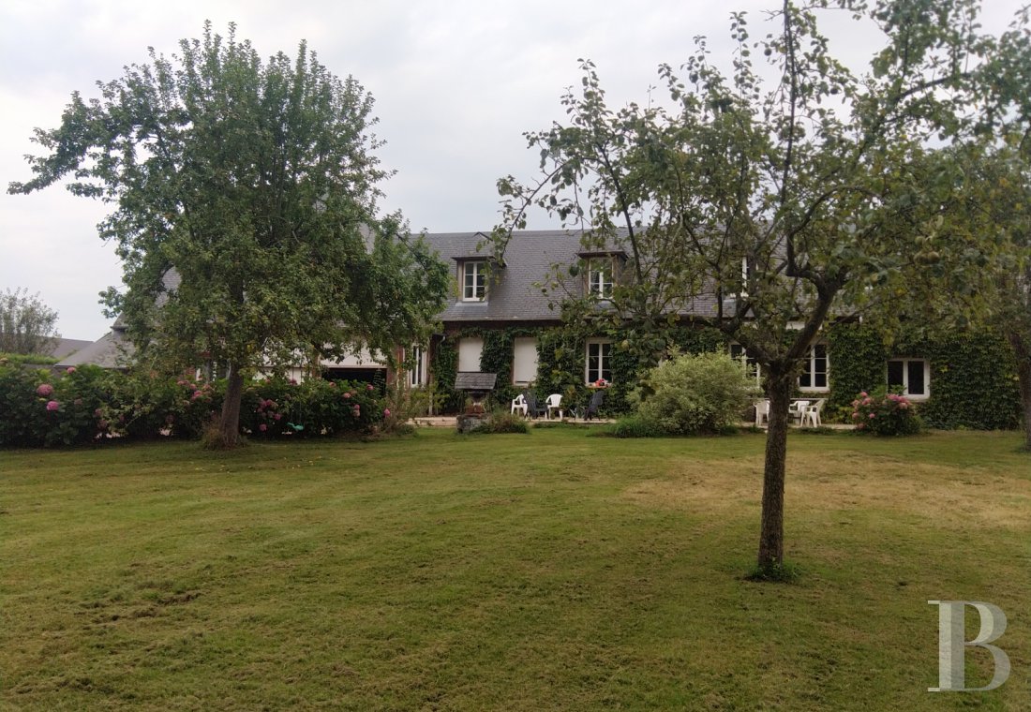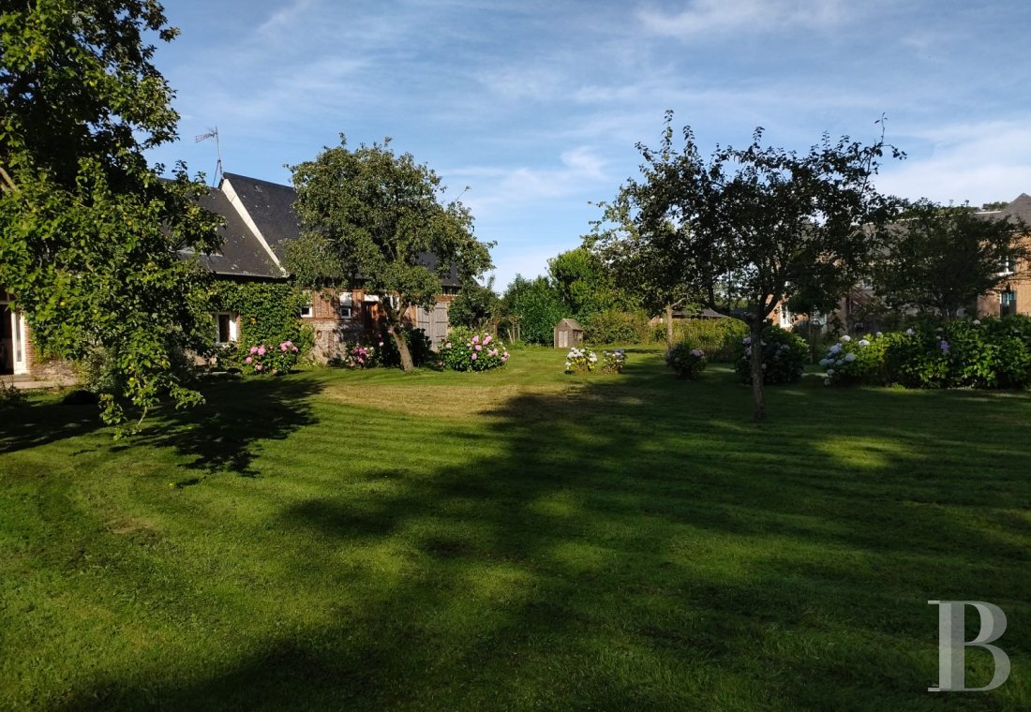seven kilometres from the Alabaster Coast in a hamlet within the Pays de Caux

Location
Located on the Pays de Caux plateau, seven kilometres from the sea as well as the low-key, family-oriented coastal resorts of the Grandes and Petites Dalles, nestled at one end of the many cliff hollows that are such an integral part of the Alabaster Coast landscape, the property is in a hamlet not far from the shops in Valmont, a typical Norman village four kilometres away. In addition, Fécamp, with its facilities and secondary schools are 15 kilometres away, Yvetot, the capital of the Pays de Caux, and its train station, are 30 minutes away, while Paris is 200 kilometres away.
Description
The Farmhouse
The ground floor
The glazed front door opens onto a hallway that leads to all the rooms on this level: the kitchen, two adjacent living rooms, separated by double glass doors, a bedroom, a laundry room, a bathroom, a lavatory and the base of the wooden staircase. With contemporary floor tiles, the house has many windows, which illuminate the rooms with abundant natural light.
The upstairs
With a sloping roof and exposed trusses, this level has a landing that leads to, on one side, two bedrooms, and, on the other, a vast landing room, followed by a study, a bathroom and a large bedroom with a “cathedral” ceiling and mezzanine. The walls, wooden rafters and ceiling are all painted white, except in one of the bedrooms where the remarkable trusses have preserved their natural colour.
The Garden
Completely carpeted with lawn and surrounded on all sides by walls and fencing, the garden extends in front of and alongside the house to the south and is planted with a number of hydrangea bushes, which provide bright bursts of colour here and there. In addition, a few trellised and freestanding fruit trees abut the wall of the barn, while the house’s main façade is festooned in Virginia creeper. Lastly, a stone well topped with a slate roof still contains water.
Our opinion
A number of famous authors such as Guy de Maupassant and Gustave Flaubert chose the Pays de Caux as the backdrop for their novels, undoubtedly charmed by the landscapes of open fields punctuated by tree-filled villages. As for the hamlet where the farmhouse is located, with its typical brick houses, it remains faithful to this bucolic description, while the potential of the property’s building is undeniable and could still be developed. Located near shops and services, which represent an additional and considerable asset, this property has everything necessary to comfortably house a large family and welcome friends around copious Sunday lunches before heading out to explore the delights of the Alabaster Coast.
Reference 249984
| Land registry surface area | 2700 m2 |
| Main building surface area | 250 m2 |
| Number of bedrooms | 4 |
| Outbuilding surface area | 80 m2 |
NB: The above information is not only the result of our visit to the property; it is also based on information provided by the current owner. It is by no means comprehensive or strictly accurate especially where surface areas and construction dates are concerned. We cannot, therefore, be held liable for any misrepresentation.

