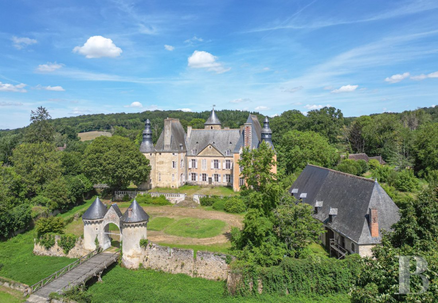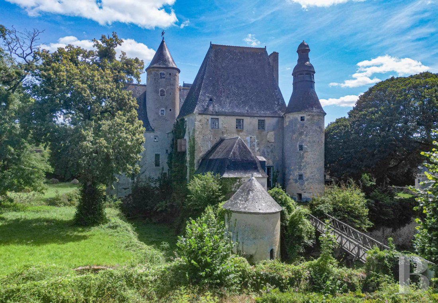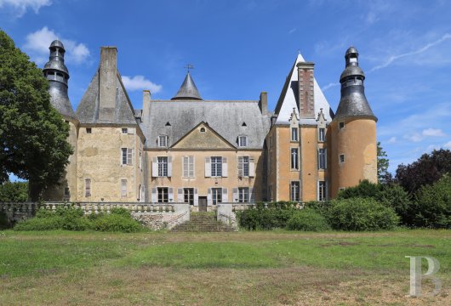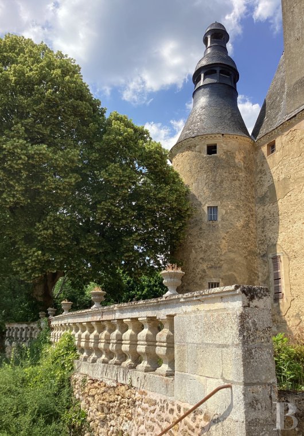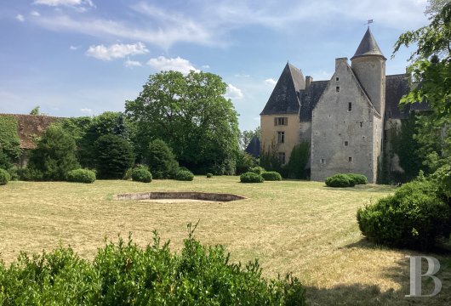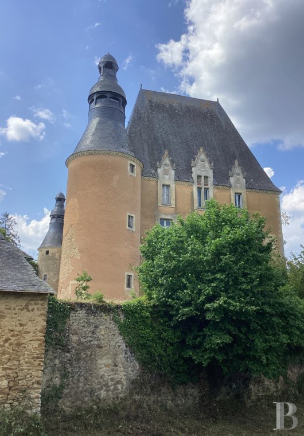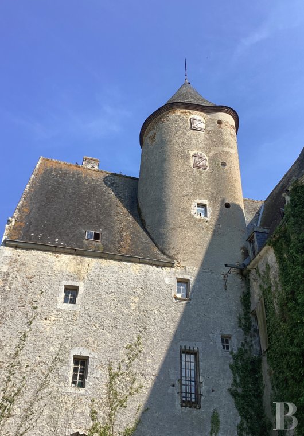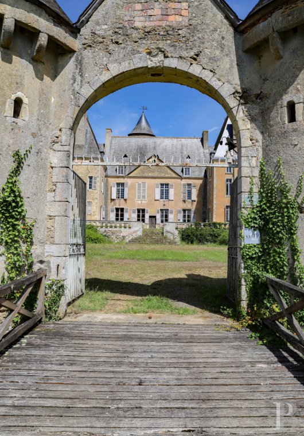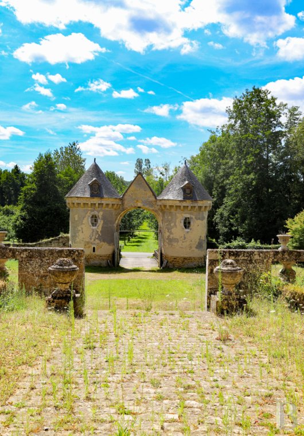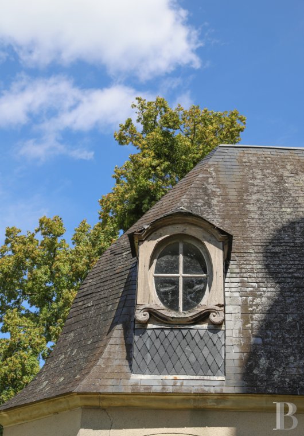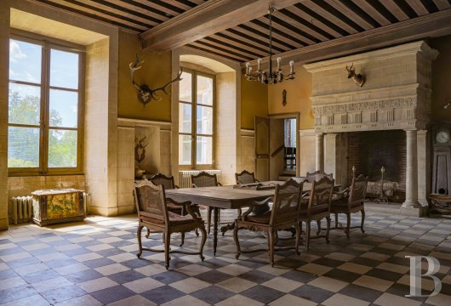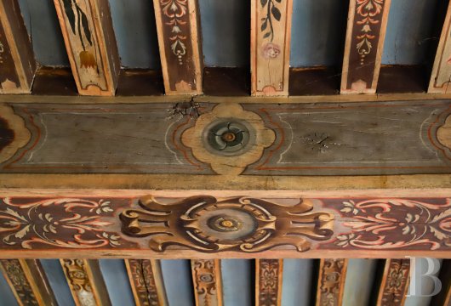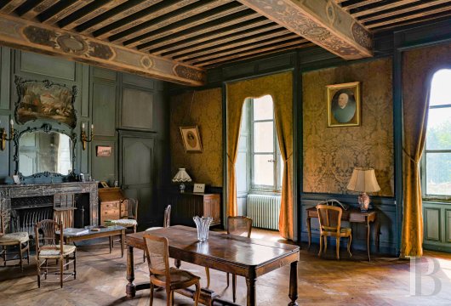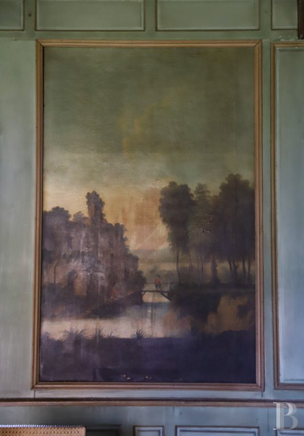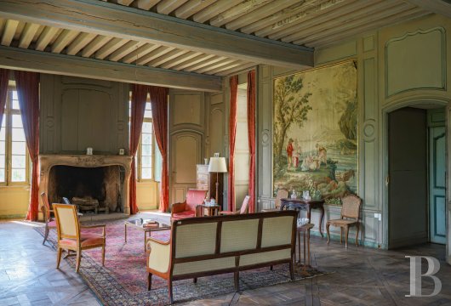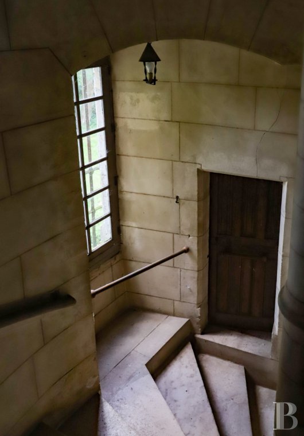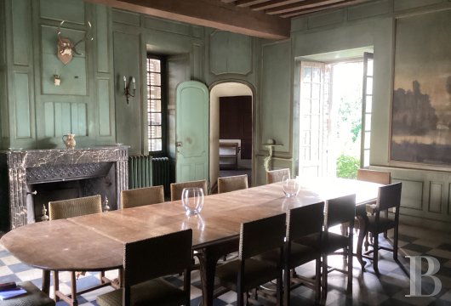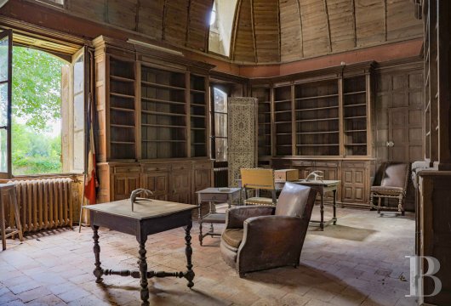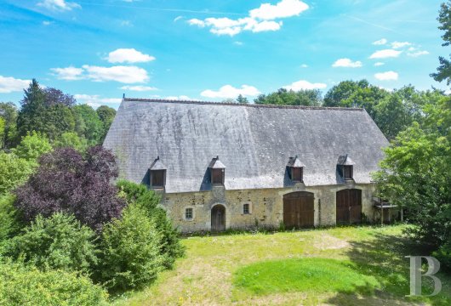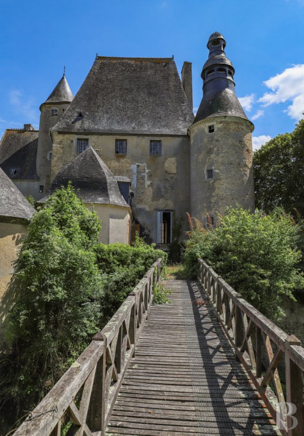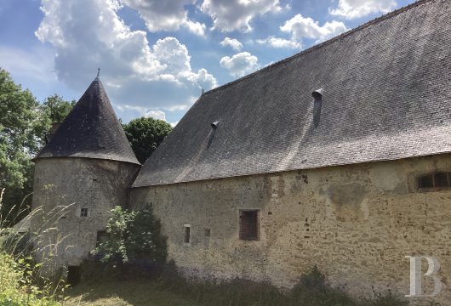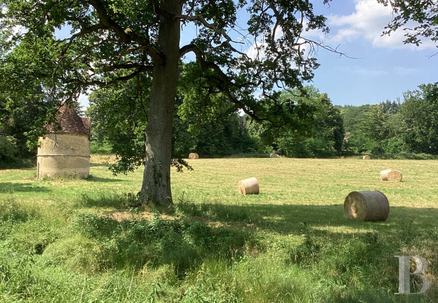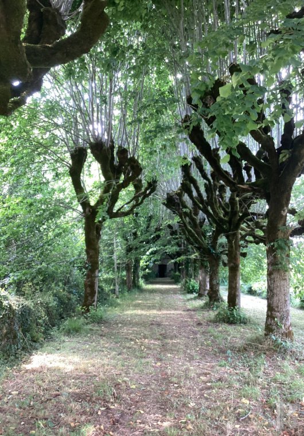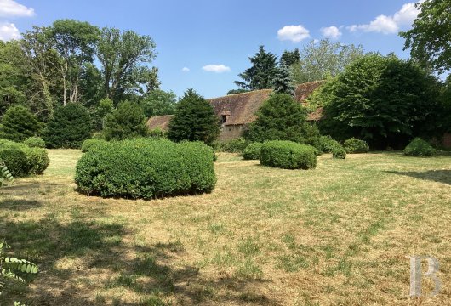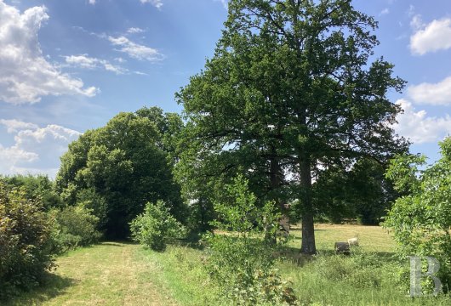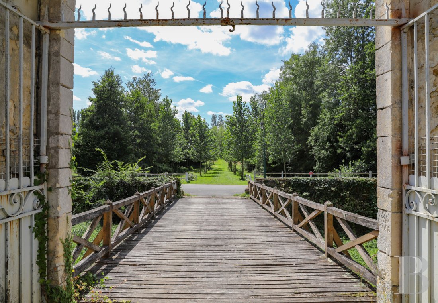with an estate of more than 30 hectares, in the Perche area of the Sarthe department

Location
The property is located in the east of the Sarthe department, to the south of La Ferté-Bernard, on the outskirts of a village in the Perche area, which is famous for its architecture and history, rich in woodland and boasts many trails. Paris is two hours away by car and can also be reached by train from the stations in Le Mans, La Ferté-Bernard or Connerré. The A11 motorway is nearby. The nearest shops are in the village or in small towns less than 10 kilometres away.
Description
Away from the space around the castle, surrounded by moats with an outbuilding, a large, landscaped garden enclosed by walls stretches out to the north, including a meadow with a small artificial island and a wood. Near to the castle, to the north and west, the former ornamental garden, orchard, vegetable garden, greenhouse and dog pens can be found. A large outbuilding stands alongside the course of the walls to the east. There is a large fishpond on the other side, near the millstones of a sizeable seigniorial mill, which was replaced at the beginning of the 20th century by a small electric plant. At the end of a private lane, there are ruins of brick-built farm buildings, as well as a large, circular dovecote dating from 1609. Running alongside the walls, a road leads to two authentic small houses, one of which is available for rent, while the other needs to be restored. In the upper reaches of the castle’s grounds, there are unoccupied meadows extending over around 25 hectares. Beyond the drawbridge, on the other side of the small village street, there is a poplar tree lined 400-metre-long avenue that leads to another entrance to the village. It was created in the 18th century and provides another perspective of the castle, as well as access without having to pass through the village. Two square pavilions were situated at its southern tip. Nearby, a village house with a garden, which is currently rented out, is also included in the sale.
The castle
The ground floor
The entrance opens into a vast guard room in the centre of the building, leading to the rest of the ground floor. To the west, a monumental fireplace stands against the wall with a door on either side; one leads up several steps to an 18th-century Italian inspired dining room with a black and white chessboard style tiled floor and a marble fireplace, after which there is a pantry with a hoist that leads to a kitchen via a staircase. The other door leads to a former weapons room and then to a library located in the former chapel. To the east, laid out one after another, are two large lounges. The first boasts chevron patterned wooden flooring and exposed, richly decorated beams and joists. Against one of the walls stands a marble fireplace. The rest are adorned with wood panelling and wallpaper. The large lounge boasts many windows to the east and south. It also plays host to five 18th-century tapestries from the royal factory of Aubusson, which are part of a series called “seascapes according to Vernet”. Both lounges have Versailles style wood flooring. There is also a room off the lounges in the eastern corner tower. From the guard room, a doorway to the north leads to a staircase tower that leads down to the kitchens, basements, cellars and boiler room. A door opens to the northeast into a small apartment made up of a hallway and bedroom with an alcove and fireplace plus a lavatory. The flooring is made up of terracotta tiles.
The first floor
This level can be reached by the staircase tower in which, at each half landing, there are fruit stores and storage space concealed behind doors. On the landing, a door opens into a long corridor on the north side of the building leading to two apartments to the west and east and three bedrooms to the south. The first apartment is made up of two large rooms with alcoves as well as lavatories or bathrooms cleverly concealed behind the wooden panelling. There is a round room in the western tower. Symmetrically, to the east, there is another apartment with two large rooms, a bedroom, a lavatory and a bathroom. In the western wing of the castle, there is a large bedroom with wood panelling, adjacent to a bathroom, lavatory and a room in one of the towers. In the hallway of the small apartment to the west, a door leads directly into the first of the three large, south-facing bedrooms. Set one after another, the bedrooms can also be reached from the long corridor on the northern side of the building. The first bedroom boasts a monumental fireplace and stands next to a bathroom with a bath and lavatory. The next bedroom has chevron patterned wood flooring and an en suite bathroom. Both bathrooms are located in the alcoves of the central bedroom. Next to them, the third bedroom also has chevron patterned wood flooring. A hidden door in the wall leads to the corridor of the eastern apartment. Opposite the bedroom, a passage leads to a bathroom with a lavatory on the northern side of the castle, followed by a bedroom and a lavatory.
The second floor
A main landing leads to a number of storage spaces, laundry rooms and former servants’ rooms.
The attic
Generously sized rooms with remarkable roof frames are awaiting conversion on either side of the two wings.
The intermediate level
This level includes cellars, storage rooms and a kitchen.
The outbuildings near the castle
To one side of the castle, inside the courtyard but sufficiently set back, there is a rectangular building with a tall slate roof punctuated with four dormer windows. At the end of it, overlooking the moat, a tower serves as the estate keeper’s house. This building contains two stables and two garages or workshops, above which there are lofts. The estate keeper’s house can be reached by a staircase and the entrance opens into a large room, at the end of which there is a hallway leading to a shower room and a lavatory. A further room leads to the tower, which contains a room with a fireplace. One staircase leads down to the basement and another climbs upstairs to three rooms in the tower. The flooring is made up of terracotta tiles or wood stripped flooring. The beams in the ceiling are exposed and fireplaces stand against the walls.
The outbuilding next to the landscaped garden
Situated at the top of the grounds, this long building with a roof made up of local tiles can be used as a barn, stables and workshop.
The former seigniorial mill next to the fishpond
This rectangular building, with two rooms on the ground floor and two on the upper floor, is in need of restoration.
The farm buildings
The entrance door opens into a large room, followed by a corridor leading to a lavatory, shower room and a room with a fireplace. A staircase leads to the upper floor, comprising two rooms. To the rear, other buildings, above which there are lofts, stand against the farmhouse. There are other small buildings within the immediate vicinity, including a 17th-century former dovecote requiring some reconstruction work.
Six old small houses
Spread throughout the property’s 30-hectares or at its edge, there are several houses, some of which line ruins or require rebuilding. According to the land registry, these plots can be built on. Two of these buildings are in good condition. One is available to be rented out, or could be used, along with its dependences, as an off-site estate keeper’s house. The other one, located in the village, is currently rented to a tenant.
The grounds and meadows
In front of the castle, the entrance to a walled courtyard is flanked by two towers at the end of a wooden bridge above the dry moats. No chemical products have been used on these grounds for the last 30 years. The royal vegetable garden and its sheds, once revamped, could provide the kitchen with vegetables and fresh fruit. The village’s water course flows through the estate. It can be returned to the estate and put back into use. Water could also be returned to the moat in the grounds. Behind the castle, an ornamental garden stretches over approximately 1.5 hectares, bordering a canal from which water was used for irrigating the vegetable garden. There are several small water features which require a new water supply. After the ornamental garden, a landscaped garden stretches over several hectares and contains a small tower. It also boasts a variety of large trees that shape the landscape at the far end of the estate and is enclosed by tall stone walls.
Our opinion
This major estate, located in the woodland of the Sarthe, has history engraved in each of its stones. This medieval fortress, with its tall silhouette flanked by towers, has become an elegant residence over the centuries. Today, it forms a property that is outstanding in every way and listed as historical monument. The buildings boast vast interiors, enhanced here and there by period décors and notable architectural features. The large tree-filled gardens, whether ornamental or landscaped, boast harmonious rural views and include a number of outbuildings to be renovated or rebuilt. All kinds of plans are possible in this authentic venue, less than 2 hours from Paris.
Reference 465769
| Land registry surface area | 31 ha 13 a 95 ca |
| Main building surface area | 960 m2 |
| Number of bedrooms | 15 |
| Outbuilding surface area | 500 m2 |
NB: The above information is not only the result of our visit to the property; it is also based on information provided by the current owner. It is by no means comprehensive or strictly accurate especially where surface areas and construction dates are concerned. We cannot, therefore, be held liable for any misrepresentation.

