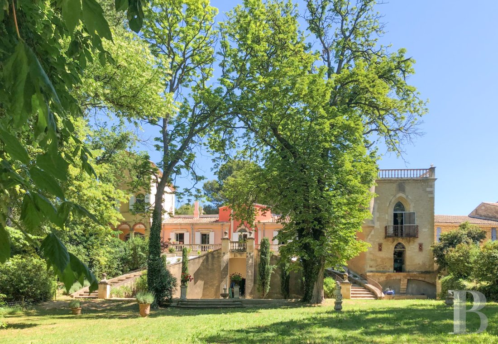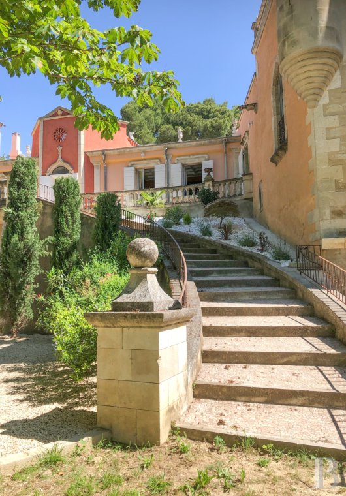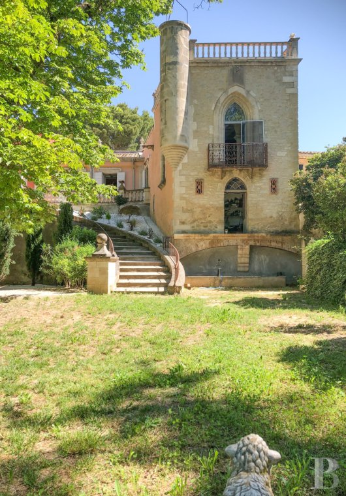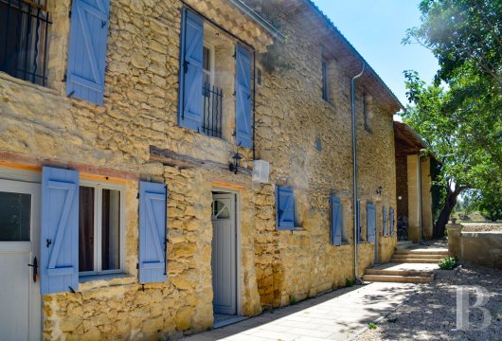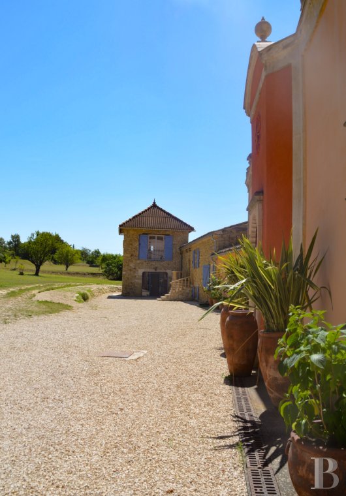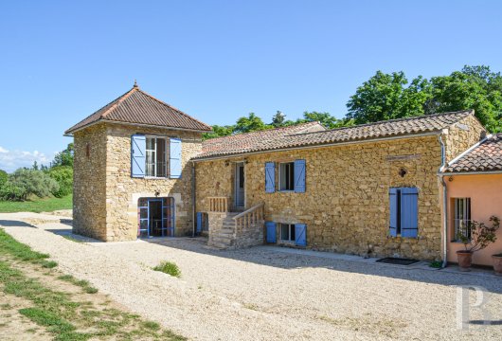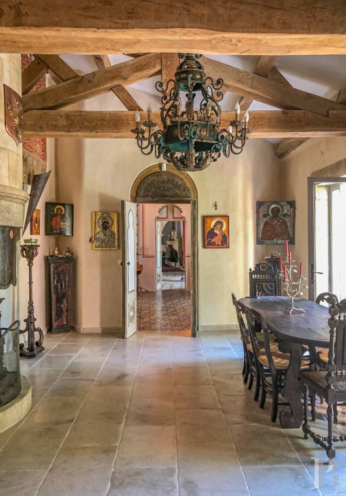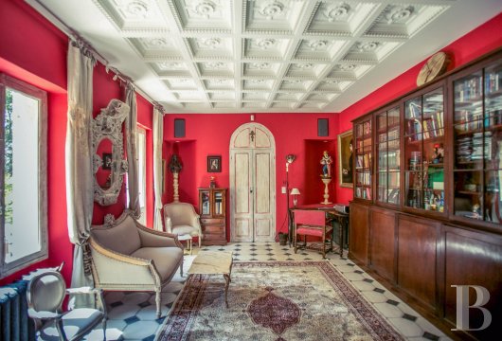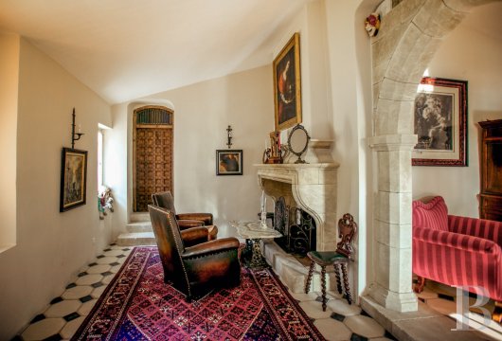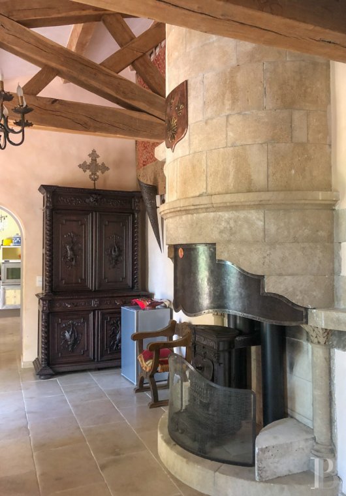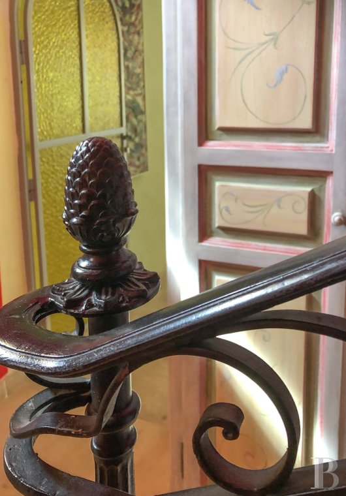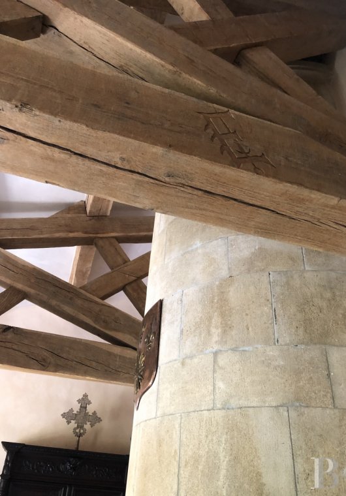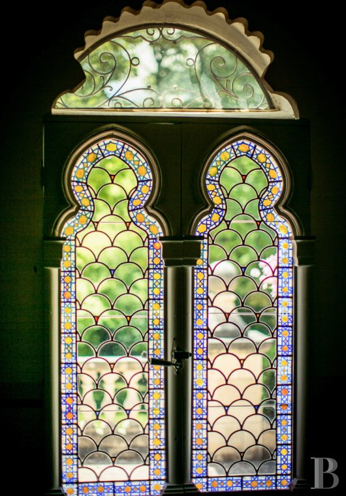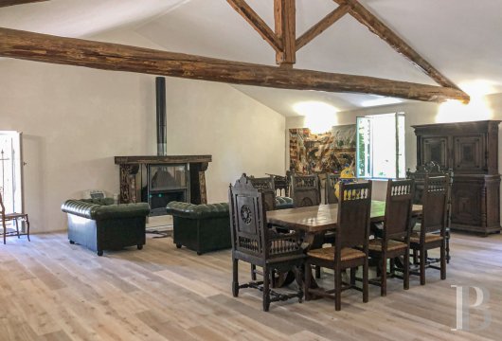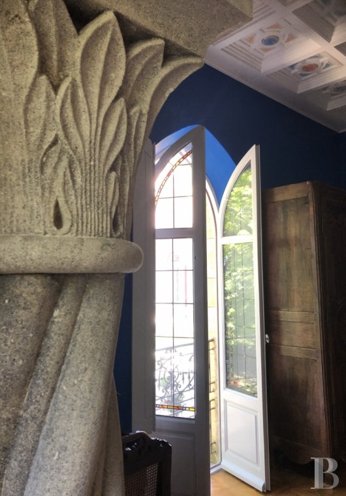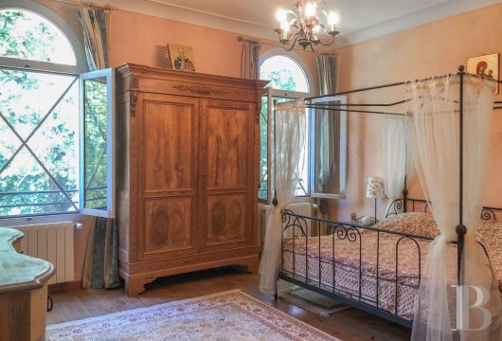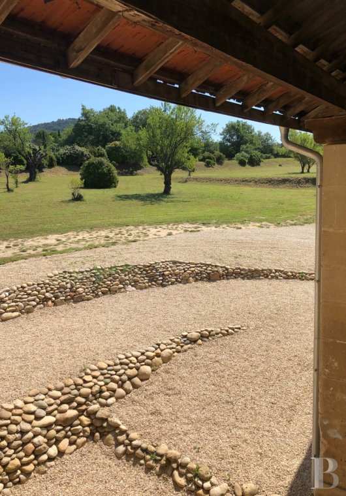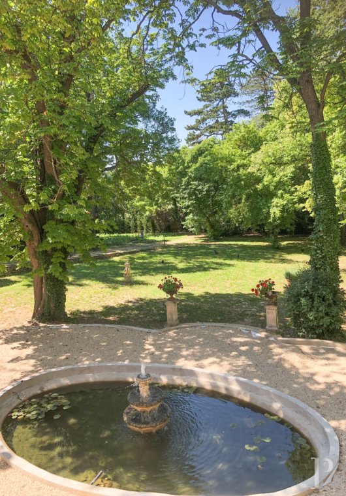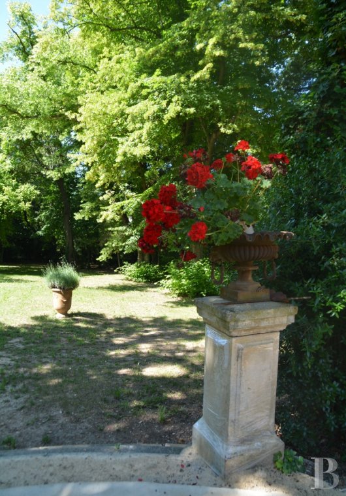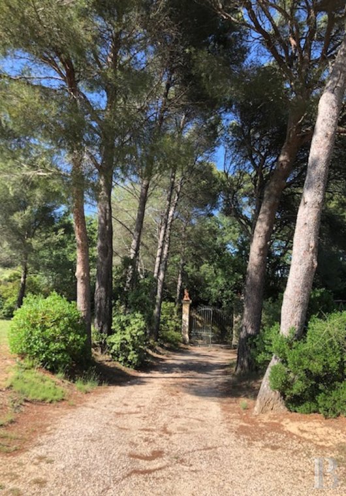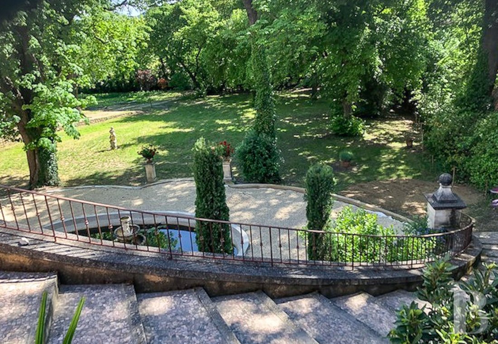in a verdant, 6.5-ha setting at the foot of the Luberon mountains

Location
40 minutes from the town centre of Aix-en-Provence and 45 minutes from its TGV train station. Marseille-Provence airport can be reached in less than an hour. This residence and its old, meticulously restored farm stand in the heart of the Luberon Regional Nature Park, amidst vines at the foot of the similarly named mountain range, in the very south of the French department of Vaucluse. The local surroundings include numerous villages, abounding in history, where some of the best Provencal markets are held. A thousand fragrances, tastes and delicacies are there to tempt visitors to try Provence’s authentic and pleasant way of living.
Description
The 20th century wing
Spanning three stories, featuring architecture typical of Provence with its rendered walls and a roof covered with Roman tiles, it is also the most discreet, unpretentiously restored in keeping with regional traditions.
The ground floor
This level is taken up by the entrance hall, paved with travertine stone, and the stairways. A door provides access to a kitchen. A toilet completes this level.
The first floor
The rectilinear stairway is paved with Provence’s traditional terracotta tiles, features wooden nosing and is edged with robust, wrought iron railings. Following an intermediate landing, it leads to the first floor. It provides access to a bedroom, with parquet flooring, a moulded ceiling and two arched windows. This room has its own bathroom.
The second floor
Two adjoining bedrooms also have parquet flooring. The windows look out over the verdant setting. A separate toilet.
The main 18th century house
This section of the residence, with its unusual architecture, is dotted with numerous dramatic features. It accommodates the house’s living rooms and contains treasures from all over the world. The main entrance hall provides access to a room that opens opposite on to the terrace running alongside the south facade. A second entrance is possible through the 18th century house. It opens on to a fitted kitchen, featuring a French window, widely overlooking the covered terrace with a view over the rear parklands. The kitchen provides access to several other adjoining living rooms. A medieval style dining room, with exposed beams, has an outstanding fireplace with a curved stone chimney breast and jambs featuring columns. The oak wood beam system is marked in several places by the skilled craftsmen that made it. The travertine stone floor is steeped in light by two French windows opening on to the terrace. This room precedes a North-African style lounge, the coffered ceiling of which is adorned with cement tiles. Next comes the main entrance hall in the house, enhanced with a lightwell. This original architectural feature is topped with a mosaic dome and stained-glass windows depicting characters from a famous opera libretto. It is followed by a similarly bright study, flanked by an English-style bookcase and topped with a sculpted, coffered ceiling. A triangular archway opens into another medieval style lounge, complete with its fireplace. This is followed by a shower room facing the main bedroom. Fully renovated in a Shakespearean style, it proudly includes a “Romeo & Juliet balcony” looking out over the parklands. A roof terrace bordered by balusters provides a wonderful view over Sainte-Victoire Mountain.
The 16th century farmhouse converted into holiday rental accommodation units
Only recently renovated, this farmhouse alone spans 440 m² of living space over two levels. It is divided into seven accommodation units, each fitted with a bathroom and toilet. An old barn, spanning a ground surface area of 78 m² has a 7.10 m high ridge. Currently undergoing restoration works, the surface area could be increased with an upstairs. The works in progress are intended to install glazing along its two lengths which will transform this building into a vast veranda. The accommodation units looking out of the south facade open on to a 70 m² terrace near to the swimming pool.
The garden
The grounds, spanning a total of 10 hectares, comprise 4 hectares of enclosed land in the immediate vicinity of the property. This includes a 16x8 m swimming pool, a 50 m² ruin and an 18th century guardhouse, covered in vegetation not far from a fountain, set at the foot of the flights of steps. The latter are outstanding not only because of their size but also because of the secrets that they conceal: nestling in the hollow of the stone is a concealed cellar containing Roman vestiges and the start of an irrigation tunnel which comes out on the other side of the garden in the form of a manhole dating from the same era.
Six hectares on the edge of the property are planted with olive and fruit trees or left as grasslands. A vegetable garden and a large aviary enhance the rural aspect of the premises.
Our opinion
This spectacular residence takes pride of place here in its verdant setting and simply exudes character as it has been partially renovated using materials and features recovered from the four corners of the world courtesy of extensive travelling: living here is now more than one art inspired by these many trips. Furthermore, this property is the result of almost four centuries of miscellaneous constructions and additions set on old, invisible vestiges, the Roman tunnels that run beneath the residence completing its mysterious, disconcerting image. Such an architectural saga asks but to be continued: the restoration of the 16th century farmhouse opened a delightful, authentic chapter. The Mediterranean parklands on one facade, the romantic garden and its old ornamental pool behind the property, the vegetable garden and a henhouse accommodating noble fowl are all an invitation to continue the journey in a natural setting inspired by the works of Rousseau.
1 800 000 €
Fees at the Vendor’s expense
Reference 610534
| Land registry surface area | 7 ha 30 a 67 ca |
| Main building surface area | 612 m2 |
| Number of bedrooms | 5 |
| Outbuilding surface area | 238 m2 |
| including refurbished area | 238 m2 |
French Energy Performance Diagnosis
NB: The above information is not only the result of our visit to the property; it is also based on information provided by the current owner. It is by no means comprehensive or strictly accurate especially where surface areas and construction dates are concerned. We cannot, therefore, be held liable for any misrepresentation.

