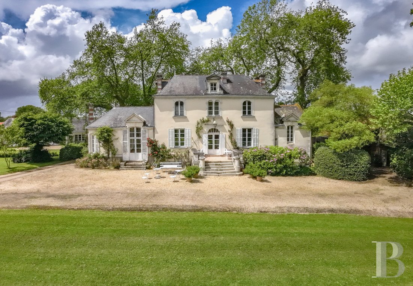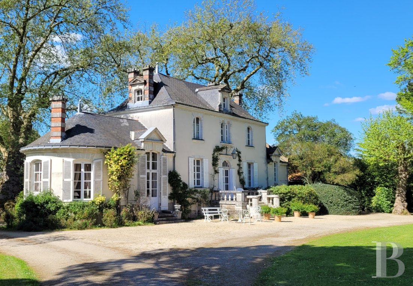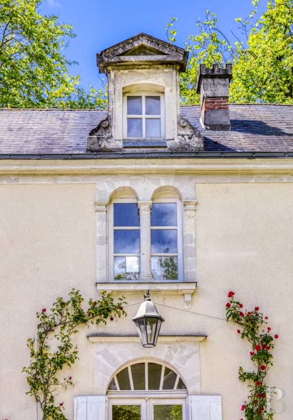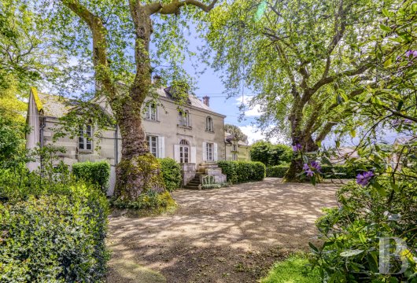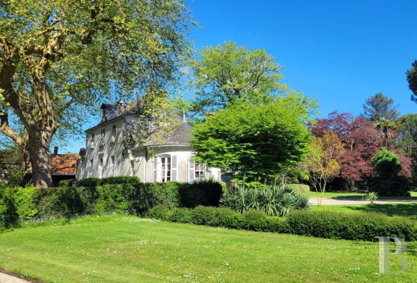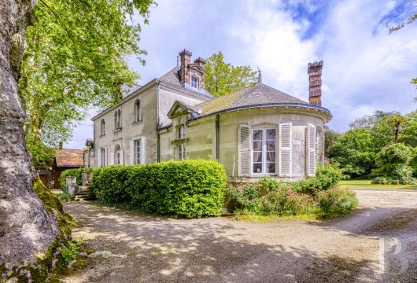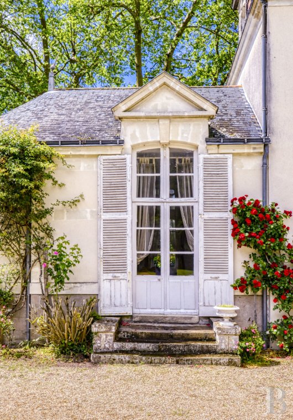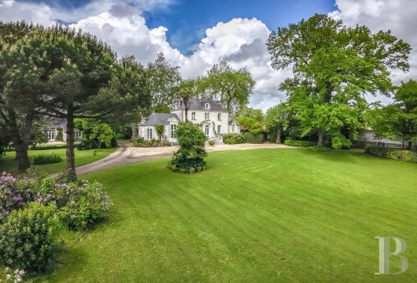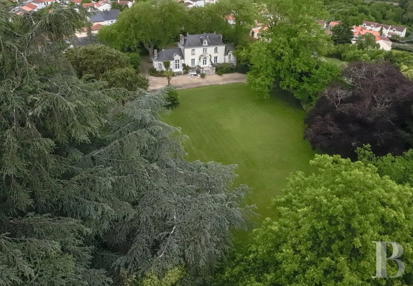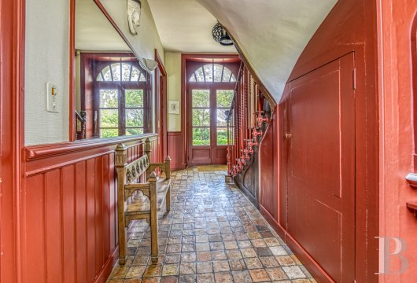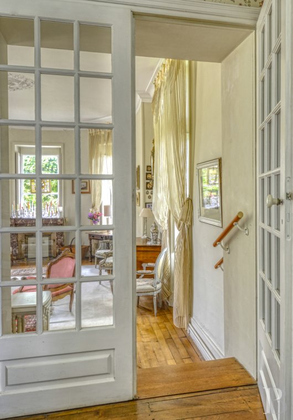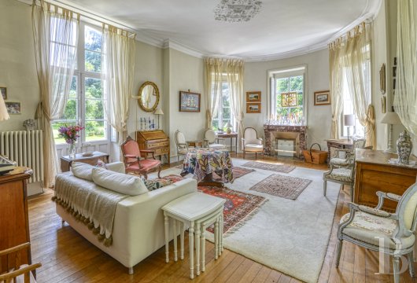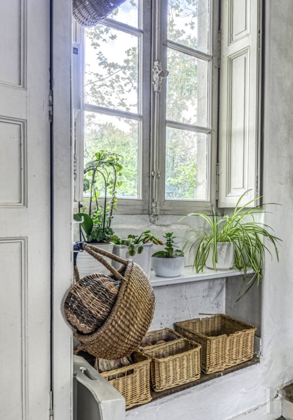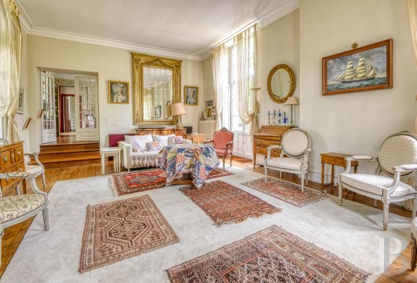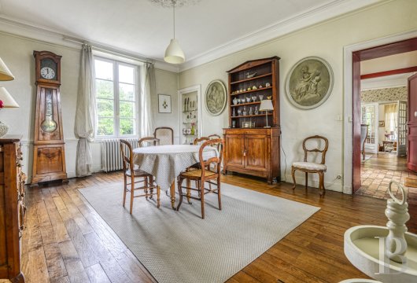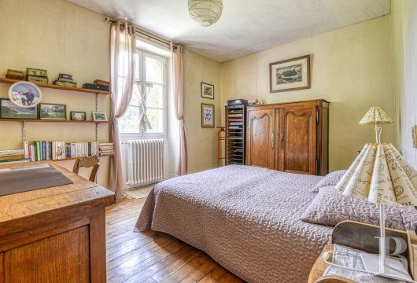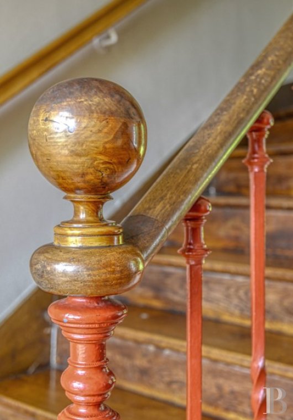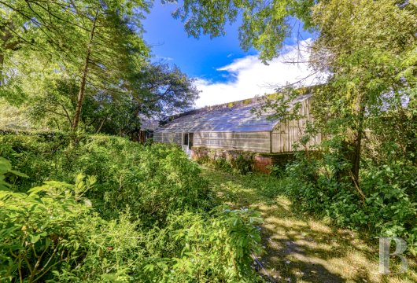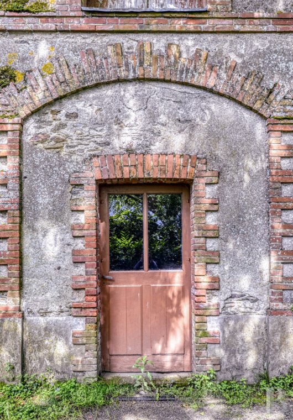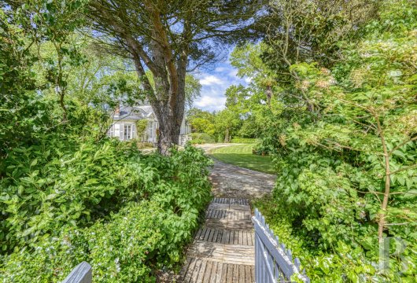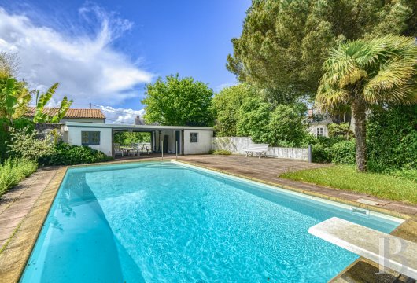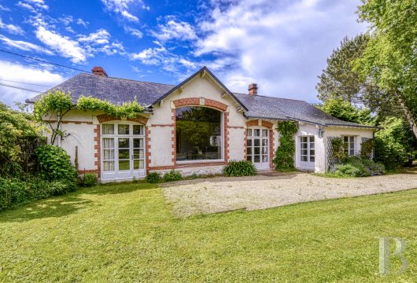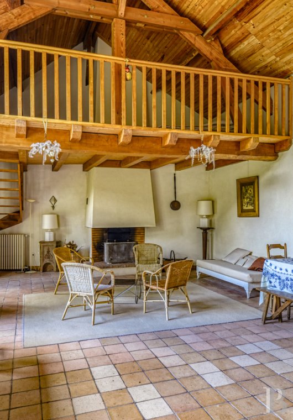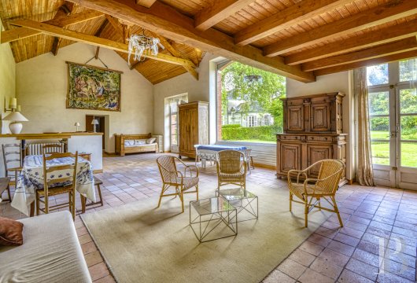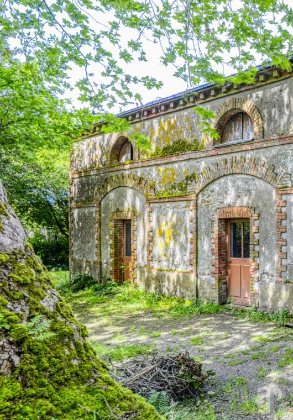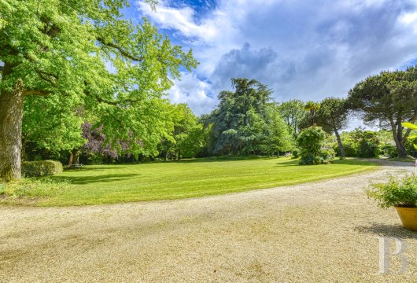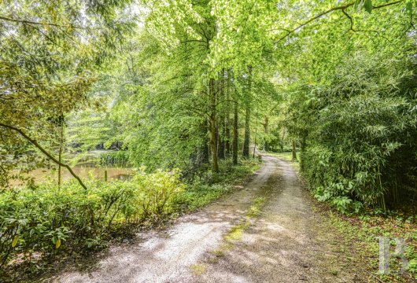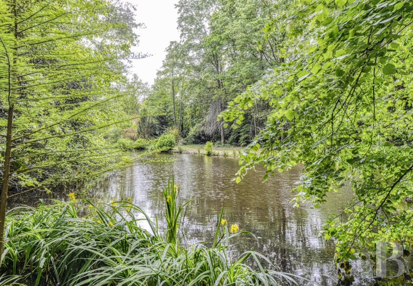Location
The property is situated in the Pays de la Loire region, in a dynamic commune of the Loire-Atlantique, south of Nantes and the river that runs through the city, which is the longest in France. The area is renowned for its village atmosphere and is close to a large shopping area. Served by the city's transport network, Nantes city centre can be reached in 20 minutes. The first beaches of the Atlantic coast are 50 minutes away.
Description
The residence
Two storeys high, the central body has three bays. Its two main facades are identical. Accessed from a staircase lined with stone balusters, a glazed wooden entrance door topped by a semi-circular fanlight is set in the centre. The bays on the first floor are also arched, with the exception of the paired bay in the middle. At each end, the single-storey, low-lying wings have only one bay, each topped by a triangular pediment. Finally, three additional windows in the apse bring light to the wing. With a total floor surface area of around 150 m², the property is in need of refurbishment and modernisation.
The ground floor
The ground floor is accessed from the central bay, after climbing a flight of steps to a porch. In the raised section, a hallway with a floor covered in small terracotta tiles contains the start of the staircase leading to the upper floors of the main building. The space opens onto reception rooms on either side. On one side, a first living room with a painted wooden fireplace topped with a mirror and a straight parquet floor leads up a flight of three steps to a large sitting room below, in the bay extended into an apse. Opening onto the garden, the large living room has an oak parquet floor and a red Carrara marble fireplace set beneath the central apse's window. On the other side, the hallway leads to a dining room and kitchen, also with parquet flooring. Finally, a door opens onto a staircase leading to the basement rooms, toilets and service entrance.
The first floor
From the landing, a hallway leads to a bedroom on one side with parquet flooring covered with a carpet and a shower room with a toilet. On the other side, it leads to two bedrooms with oak parquet floors. The first is small and would be particularly suited to being a children's room, while the second is larger and has an en suite bathroom.
The second floor
The oak staircase leads to a landing with dormer windows on either side. It leads to two rooms with sloping ceilings that are used as attics. These could be converted and each has a dormer window.
The base level
Accessible from the courtyard at ground level, it takes up the entire surface area of the central body. It has a toilet, two utility rooms that have been converted into a laundry and boiler room, and a wine cellar with an earthen floor. A staircase leads directly from the service entrance to the kitchen.
The former outbuildings
The outhouse
Built of shale rubble on a granite base, along the boundary wall and on the property boundary, and topped with a gable roof with mechanical tiles, it is two storeys high. One of these is under the eaves. The facades are adorned with a wealth of chantignolle brickwork: door surrounds and basket handles on the ground floor, half-moon window surrounds on the first floor, horizontal friezes running the entire length of the building and a dentilled cornice supporting the gutters. On the ground floor, the building houses two garages and a woodshed, which also serves as a storeroom. In the extension, a greenhouse contains a vegetable garden and fragile plant species. Two adjoining rooms make up the former caretaker's quarters, with terracotta floors and a fireplace set against a wall. A staircase leads up to the first floor. This is followed by three bedrooms with parquet floors, one of which has a fireplace. They take up the entire surface area of the building and form spaces that can still be converted and renovated, which could enable an additional dwelling to be created.
The orangery
Situated on the other side of the courtyard, it has independent access from the street and has been converted into a guest house. It is two storeys’ high, one of which is in the attic space made of shale rubble stone, and has a slate gable roof. The facades are covered in Loire sand rendering, and the window and door surrounds are brick. In front of the house, a gravel terrace and a patch of lawn enclosed by a hedge, which separates the orangery from the rest of the property, provide a private space for the occupants. With a high, wide fixed picture window, the vast main room includes an open-plan kitchen, separated by a bar. With large terracotta tiles on the floor and a modern fireplace, the room has a cathedral ceiling lined with panelling. On one side, an oak staircase leads to a mezzanine overlooking the living room, which could be used as an extra bedroom. On the other side, two bedrooms share a bathroom and toilet. A second staircase leads to a bedroom and bathroom in the attic.
The English-style garden and swimming pool
The grounds, which are entirely enclosed by walls, extend over almost two hectares behind the residence. A plan dated 1911 shows the original design. Many remarkable plant specimens flourish here and there is a swimming pool.
The grounds
After the entrance gate, a path winds under cover of oaks and cedars. Bordered by bald cypress trees, a small pond, home to numerous carp, stretches along the side. A little further on, the paths wind around flower beds and copses, before leading to a wide lawn that opens up to a view of the house. All around, the plant cover is made up of purple beech, sweetgums and clusters of cedar.
The swimming pool
On the edge of the grounds, in a section separated by a hedge and a chestnut gate, the swimming pool measures 9 x 4 m. Lined with cement slabs, it adjoins an annex with a summer kitchen, sink and toilet. The pool is warmed by a heat pump.
Our opinion
At the gateway to Nantes, the “Cité des Ducs”, an authentic and intimate Nantes manor house, hidden away in vast and remarkable English-style grounds. Flanked by majestic plane trees, the house is sober, elegant and bright in all seasons. Its tufa stone facades with their large windows are enhanced by a number of climbing roses. Inside are a host of rooms in need of refurbishment to restore them to their former glory. With its former orangery which has been converted into a guest house, the swimming pool and areas that could still be converted, this property would be ideal for a family of city dwellers looking for more space, just a few minutes from the Nantes metropolis and less than one hour from the beaches of the Atlantic.
1 250 000 €
Fees at the Vendor’s expense
Reference 580596
| Land registry surface area | 2 ha 12 a 34 ca |
| Main building surface area | 150 m2 |
| Number of bedrooms | 7 |
| Outbuilding surface area | 225 m2 |
| including refurbished area | 135 m2 |
French Energy Performance Diagnosis
NB: The above information is not only the result of our visit to the property; it is also based on information provided by the current owner. It is by no means comprehensive or strictly accurate especially where surface areas and construction dates are concerned. We cannot, therefore, be held liable for any misrepresentation.


