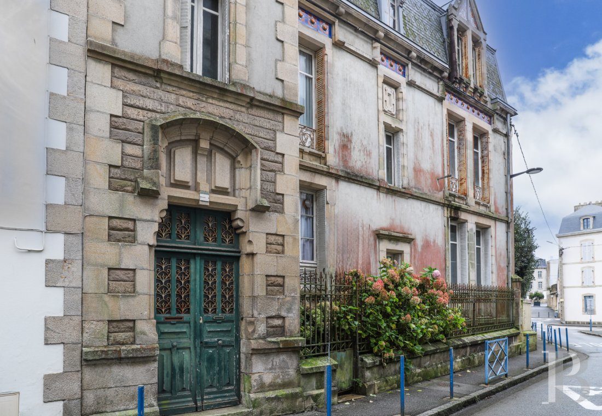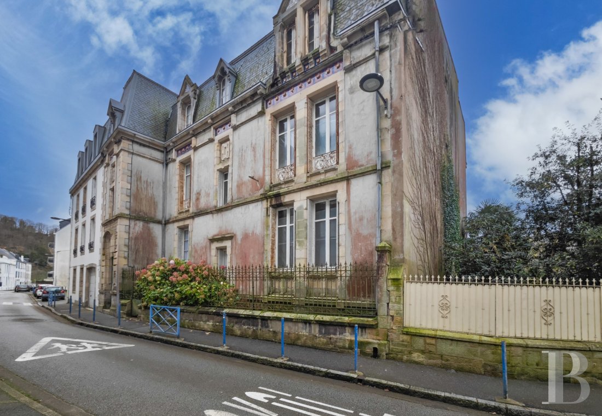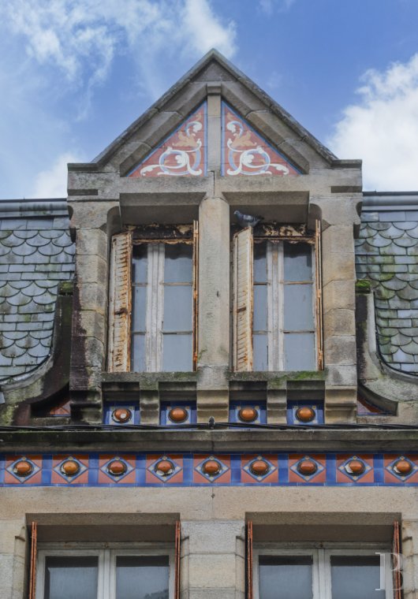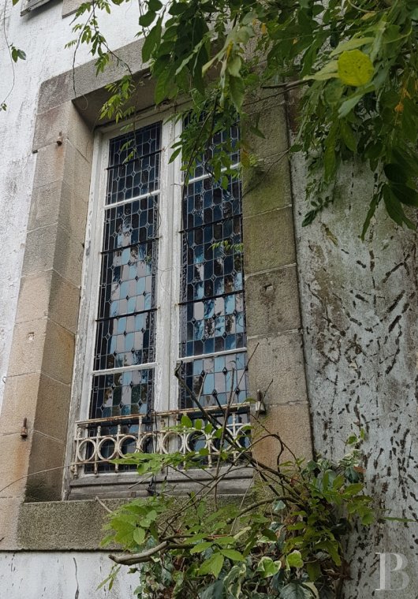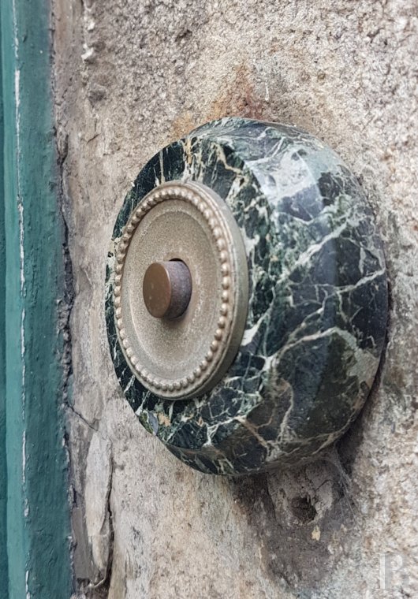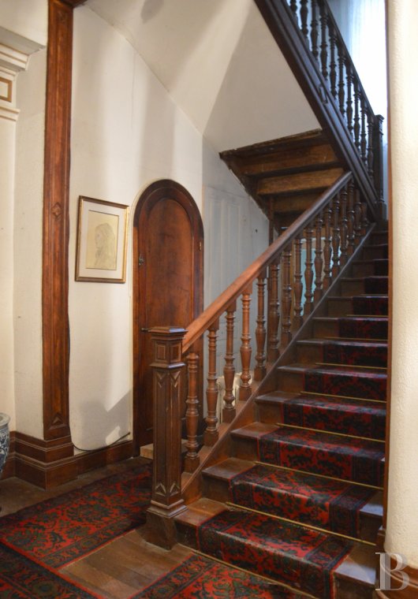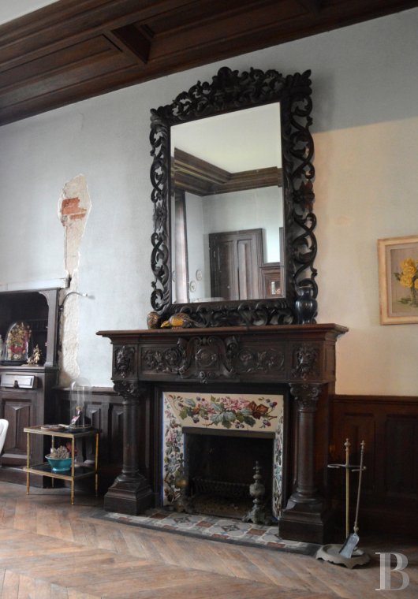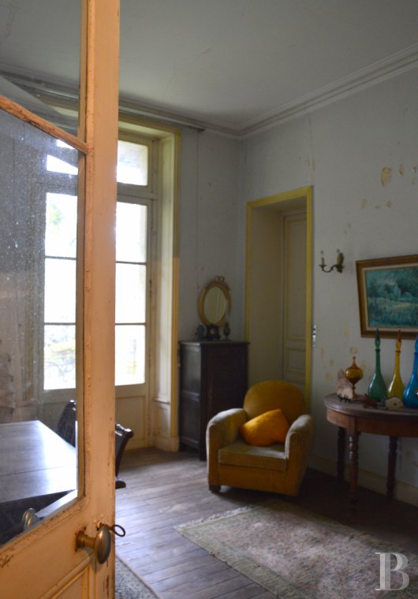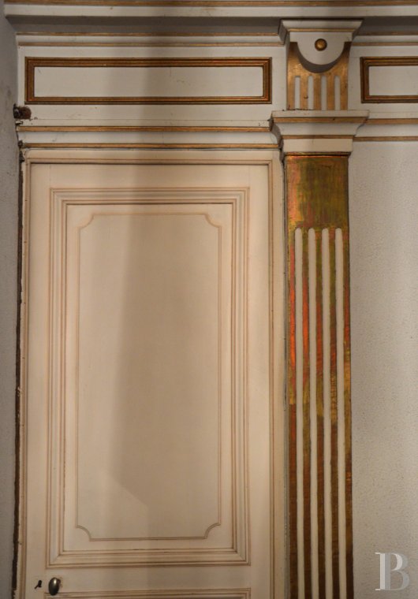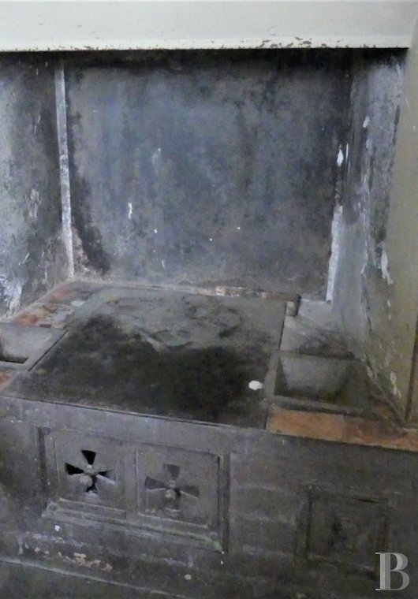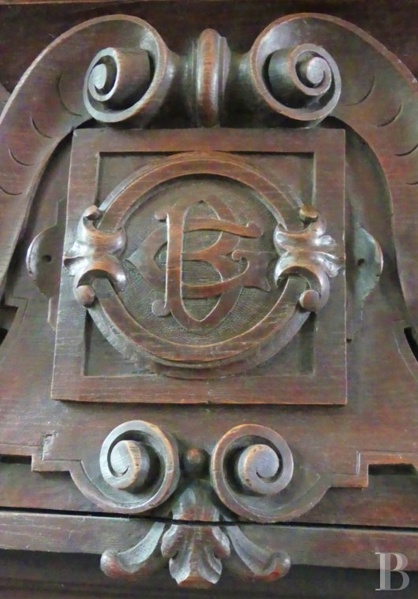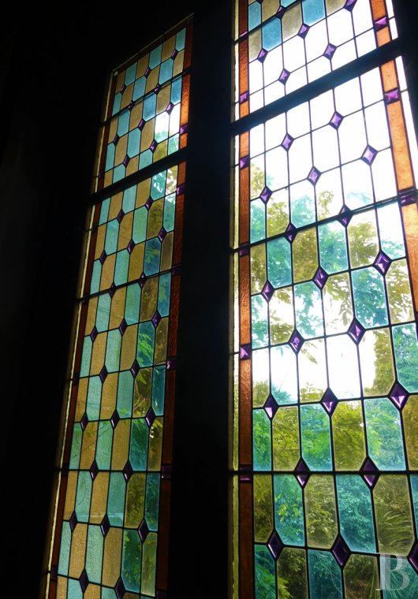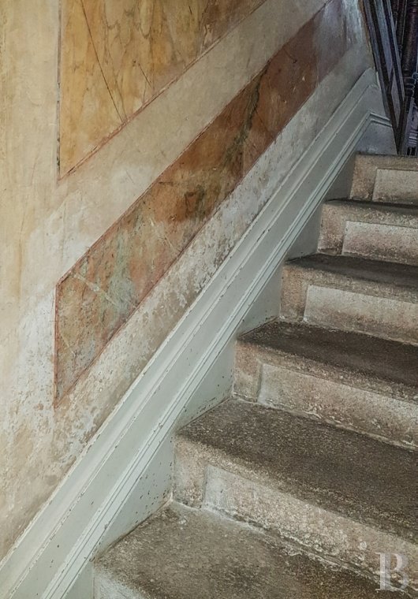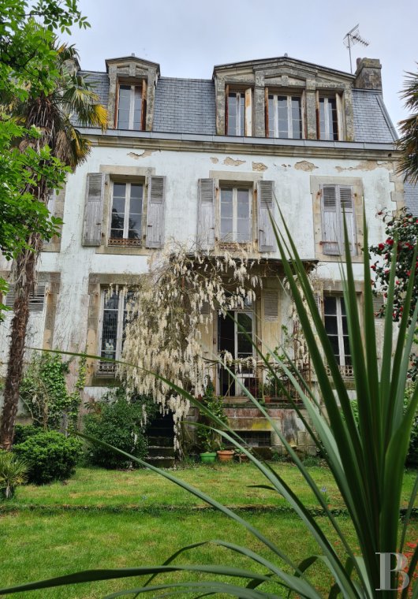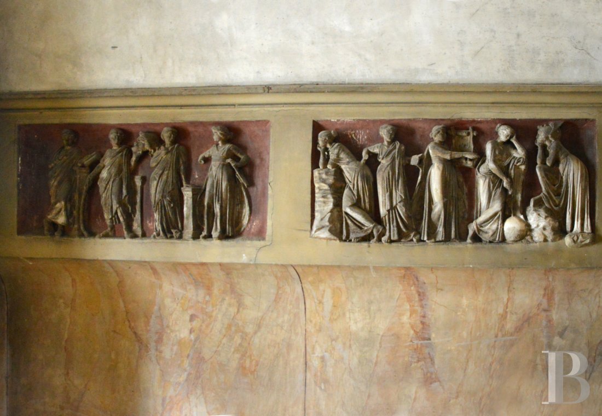Location
In Brittany, the capital of the Cornouaille region and prefecture of the French department of Finistère highlights the wonderful alliance of land and sea. Set in the hollow of seven hills, some 20 km from the ocean, its way of life is very much in tune with the rising and falling of the tides, visible in the river Odet, flowing through the town. It provides its inhabitants not only with an unspoilt living environment and a wealth of heritage, but also with the regional amenities of an urban area.
Description
This building stands, classically set back, on a public street. Facing east-west, it spans three levels and has a completely private, landscaped garden.
The mansion house
This square building is constructed from rendered quarry stone blocks. Topped with a Mansard style roof, it spans three levels.
These premises are composed of a main building, featuring four irregular bays, adjoined on one side by an entrance building. Spanning a single bay, it protrudes slightly on the road facade and is slightly set back on the garden side.
The road facade faces east. The architect fully expressed his eloquence when working on the doors and windows. He combined a variety of sizes, contour and profile as well as ornamentation for the openings on every level. Notably for the geminated roof dormers, with a protruding lintel, adorned with sculpted fanlights and a lintel set on a springer itself topped with a basket-handle-arched fanlight for the front door.
The harmony of this facade’s composition comes from the toothed quoins, the window surrounds, the moulded string courses upstairs and the ironwork of the window railings. The glazed ceramic tile decoration on the cornices matches that of the windows on the second level and of the shared pediment above the geminated roof dormers.
The decor on the garden facade is more modest and is restricted to the slightly protruding, granite surrounds framing the windows, with their wrought iron railings, and the awning protecting the porch.
The ground floor
The original layout has not been altered since the house was constructed. The front door opens into a little vestibule. A door opens on to the stairway going down to the basement. A few dressed stone steps lead to a corridor going through to the garden. On one side, in the middle of said corridor, is the vestibule for the house and, on the other, the side stairway that led independently to the areas used by the owner of the house for his professional activity as well as to the staff bedrooms, laid out on the third level. The remaining 19th century decorative features include panelling, engraved glass, coloured glass, walls painted to resemble marble, etc. This vestibule provides access to the four main rooms. The old kitchen (on the road side) faces a little lounge and a large lounge adjoining a dining room. The stained-glass windows in the dining room provide a glimpse of the vegetation in the garden. In this main room, the fireplace, decorated with ceramic tiles, has a wooden mantel, carved with the architect’s initials. The floors in the kitchen and the corridor are tiled. Those in the reception rooms have herringbone pattern, oak wood parquet flooring. A small corridor leads to a toilet.
The first floor
The central, enclosed, half-pace stairway goes up to a corridor which provides access to the four bedrooms. The main bedroom, its bathroom and its spacious dressing room, look out over the garden. Two bedrooms have a toilet and a dressing room. One is preceded by an anteroom (also reached via the side stairway). Another room, used for storage purposes, is to be found at the end of the corridor.
The second floor
A self-contained flat, reached via both stairways, has been laid out on this floor. A wide hall area provides access to a kitchen, a dining room, a small lounge, two bedrooms, a storage room, a bathroom and a toilet. The back stairway leads to the kitchen and the bathroom. On the ceiling cornice, a stucco frieze depicts mythology’s nine muses.
The basement
A stairway goes down from the entrance hall to six cellars that extend under the house. They are all, except for the wine cellar, illuminated via basement windows, protected by ironwork. A back stairway, once used by domestic staff, also leads independently to the kitchen.
The garden
The through corridor provides access to the garden down a few steps. Double French windows in the little lounge open on to a porch, adorned with an awning, itself completed with ironwork balusters and delimited by an ancestral white wisteria. A terrace, paved with flagstones, forms a link between the house and the garden. It is extended by two similarly paved alleyways.
Set out on the west side of the plot, enclosed by high walls, this wooded area is of harmonious proportions and landscaped. An area laid to lawn, enhancing a magnolia tree over a hundred years old, is also planted with other decorative plants and shrubs.
Our opinion
The house, created under the aegis of the “nine muses”, said to inspire and protect the Arts, is a feature of Quimper’s urban landscape. Sober without being austere, it is elegant and unpretentious.
Its structural components are in a good state of repair. A number of its previously brilliant decorative features are in need of restoration.
The muses are now waiting in their home for new owners who will seriously seek to remove the signs of time having passed and to enhance old materials and rooms by bringing them in line with modern-day requirements and needs, all in keeping with traditional expertise.
The preserved character of the premises will appeal to mentors who will exalt the contour and profile, the rooms and the styles of yesteryear. The attractive location of the building is most certainly a great asset as regards the implementation of any project.
Reference 650454
| Land registry surface area | 659 m2 |
| Main building surface area | 450 m2 |
| Number of bedrooms | 9 |
French Energy Performance Diagnosis
NB: The above information is not only the result of our visit to the property; it is also based on information provided by the current owner. It is by no means comprehensive or strictly accurate especially where surface areas and construction dates are concerned. We cannot, therefore, be held liable for any misrepresentation.


