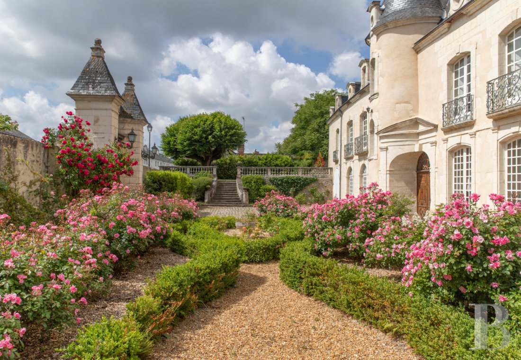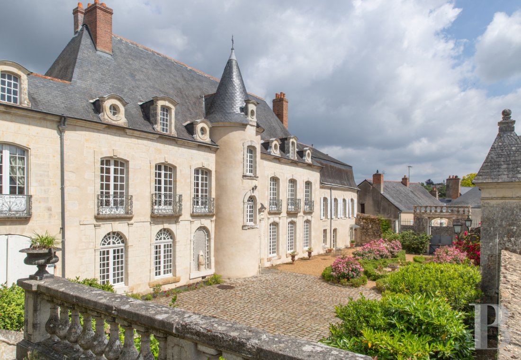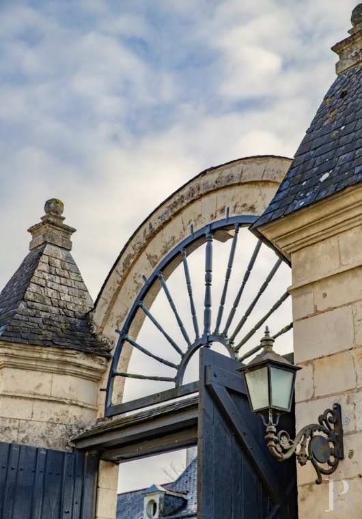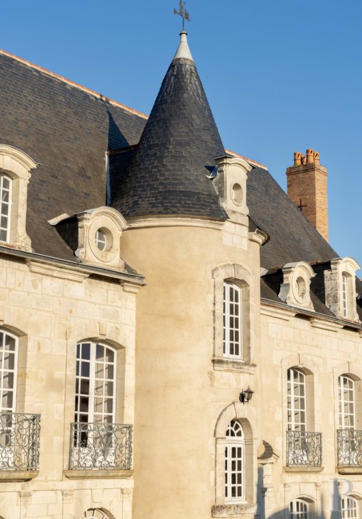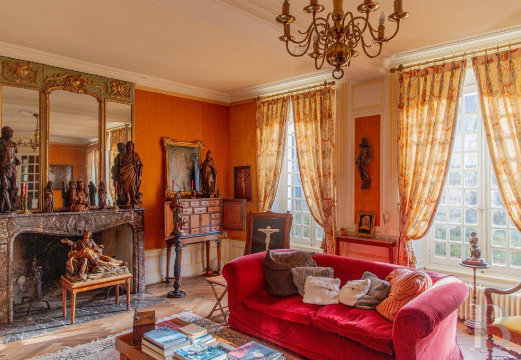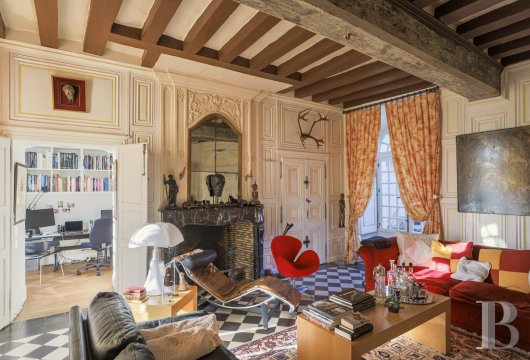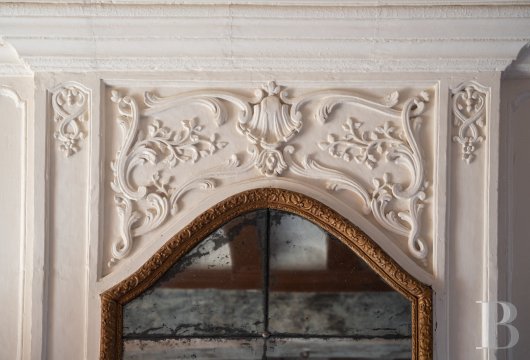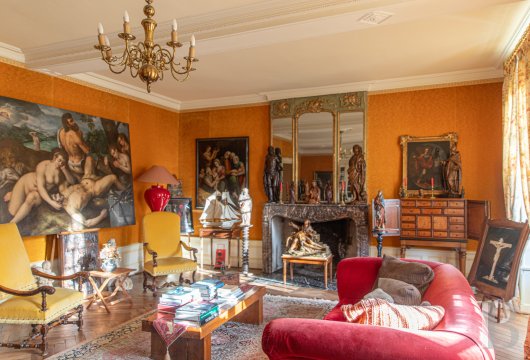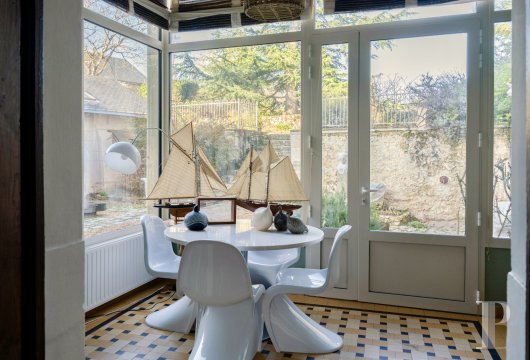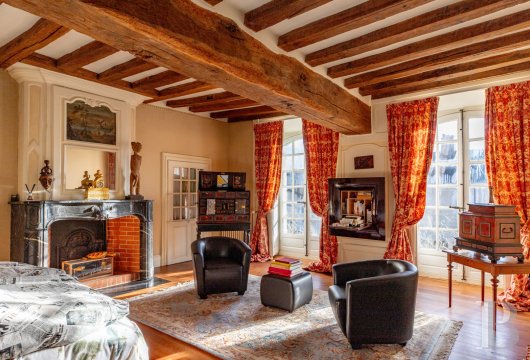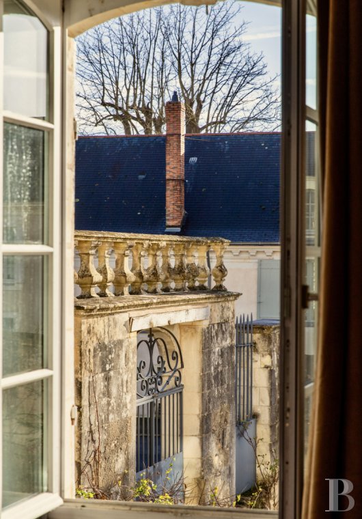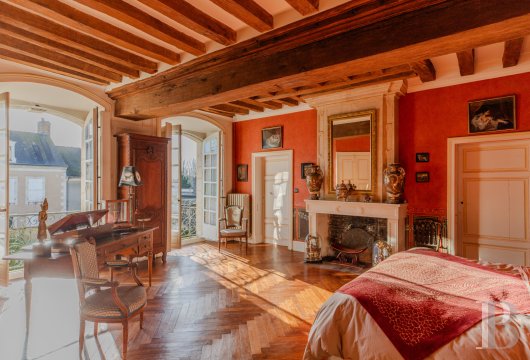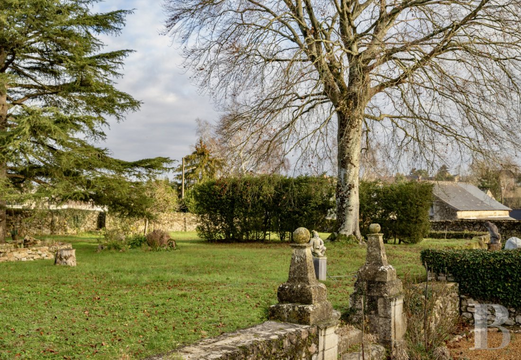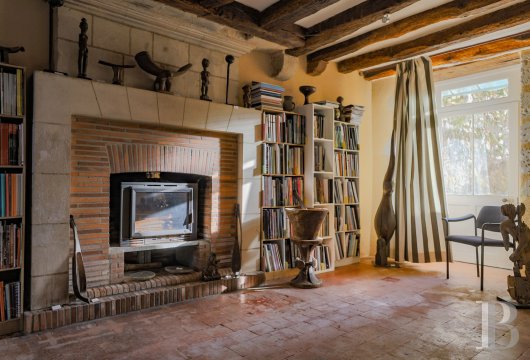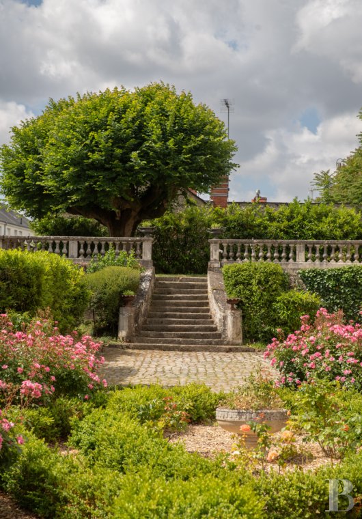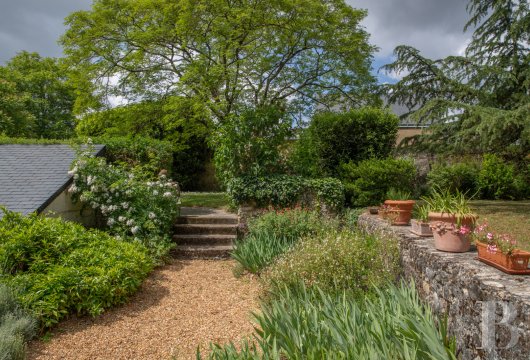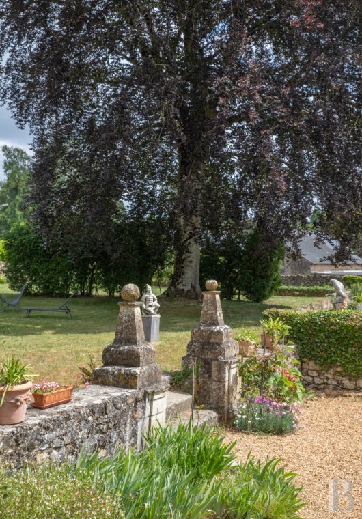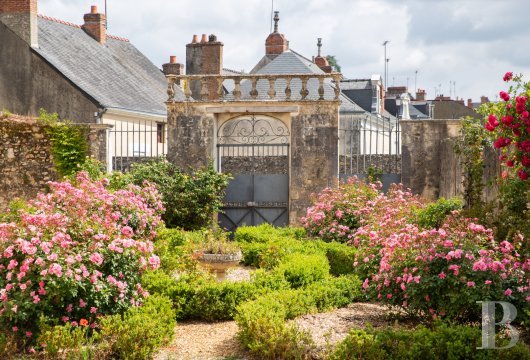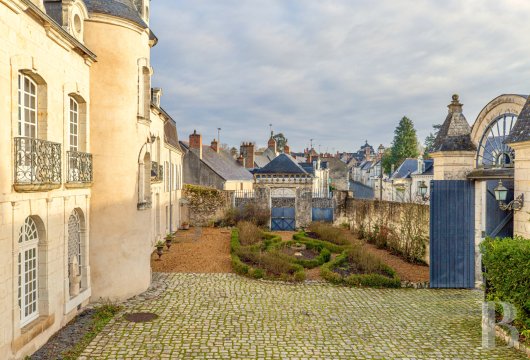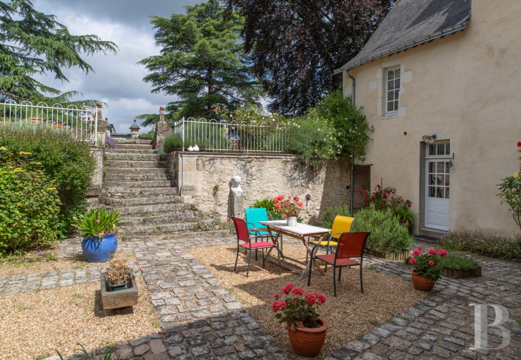Location
The property lies in France’s Maine-et-Loire department, in the country’s Pays de la Loire region. It is nestled in a town with a wealth of built heritage. Not far from the mansion, there is a church that dates back to the 17th century, a medieval chateau that now houses a museum, a former hospital from the 17th century, and many fine townhouses. On foot, you can easily reach all the town’s shops and amenities from the property. The surrounding countryside is wooded and undulating. It was once a hunting ground for Duke René of Anjou. The nearby villages are renowned for their twisted spires and characterful dwellings. The charming town of Saumur and the banks of the River Loire are just 30 minutes away, as is the beautiful city of Angers with its high-speed train station. From this station, you can get to Paris in 1 hour and 30 minutes by rail. You can reach the cities of Tours and Le Mans in one hour. From the stations in these two cities you can also get straight to Paris by rail. Slip roads connecting to the A11 and A85 motorways are only 20 kilometres from the property too.
Description
The mansion
The ground floor
The entrance hall connects to two lounges that lie on either side of it. This hallway also connects to a conservatory that faces the rear court, a cloakroom with a lavatory and a stone spiral staircase in the tower that adjoins the facade. The first lounge connects to a dining room with a kitchen. The second lounge connects to a reading room. Each lounge has a marble fireplace with a trumeau panel above it. One lounge has herringbone parquet. The other lounge has a floor of black and white tiling. The first lounge has dado panelling along its walls. The second lounge has wooden panelling up to the ceiling and two encoignures. All the rooms have French-style beamed ceilings, except for the two lounges and the reading room. The dining room with a kitchen connects to the conservatory and to a scullery. One of the two lounges connects to a linen room. The linen room and the scullery lead out into the rear court.
The first floor
A landing connects to two hallways and to a terrace upon the conservatory. The first hallway leads to a walk-in wardrobe, a bedroom with a bathroom, a lavatory, and a space that has been turned into a fitness room and that leads outside to a terrace. The second hallway connects to a lavatory, a bedroom with a shower room, two other bedrooms, and a passage to a bathroom with a lavatory and an outdoor terrace. The rooms have either wood strip flooring or herringbone parquet. They have French-style beamed ceilings too. The two main bedrooms have marble fireplaces beneath trumeau panels. In all the rooms along the facade, French windows lead out onto balconies. The staircase also leads up to a large loft.
The guesthouse
You can enter the guesthouse either from the grand front courtyard or from the rear court.
The ground floor
It has a lounge and a hallway that connects to a lavatory and a kitchen. The lounge floor is covered with terracotta tiles. This lounge also has a tuffeau-stone fireplace beneath a trumeau panel.
The first floor
The first floor has a hallway, two connecting bedrooms and a bathroom with a lavatory. The bedrooms have wood strip flooring. The main bedroom has a wooden fireplace beneath a trumeau panel. From the narrow street that runs alongside the property, you can reach the room via a stone staircase.
The annexes
In the west wing there is a garage with a 35m² floor area. In one of the rear protruding sections there is an open-sided shelter with a 10m² floor area and a utility room with a 22m² floor area. A lean-to with a 6m² floor area adjoins the rear court of the guesthouse. From the garage you can reach a large cellar that extends beneath the mansion's central section.
The garden
The garden lies in a raised position in relation to the courtyards. You reach it via stone steps. It extends around the mansion on two sides. At the back, steps take you up to landscaped terraces first, then to the garden itself: a lawn where old trees cast shade. These old trees include a purple beech, a linden tree, a Lebanese cedar and a Himalayan cedar. A circular stone pond filled with water lies in the middle of the rear section of the garden. The garden is entirely enclosed with walls. The vegetable patch lies beyond the walls.
Our opinion
This property’s monumental entrance gate and grand front courtyard with stone balustrades form a sumptuous backdrop to a unique gem: a majestic dwelling with classical architecture that embodies the splendour and refinement of the fine homes of France’s historical Anjou province. The reception rooms and bedroom suites are well placed in this delightful mansion. They offer extensive spaces bathed in natural light and are embellished with marble fireplaces here and there. The main edifice is ready for you to settle into it straight away. But the guesthouse needs to be freshened up before you host friends and family. And the property’s outdoor space, a vast walled garden where tall trees provide shade, is absolutely delightful.
Reference 474788
| Land registry surface area | 3699 m2 |
| Main building surface area | 440 m2 |
| Number of bedrooms | 6 |
| Outbuilding surface area | 73 m2 |
French Energy Performance Diagnosis
NB: The above information is not only the result of our visit to the property; it is also based on information provided by the current owner. It is by no means comprehensive or strictly accurate especially where surface areas and construction dates are concerned. We cannot, therefore, be held liable for any misrepresentation.


