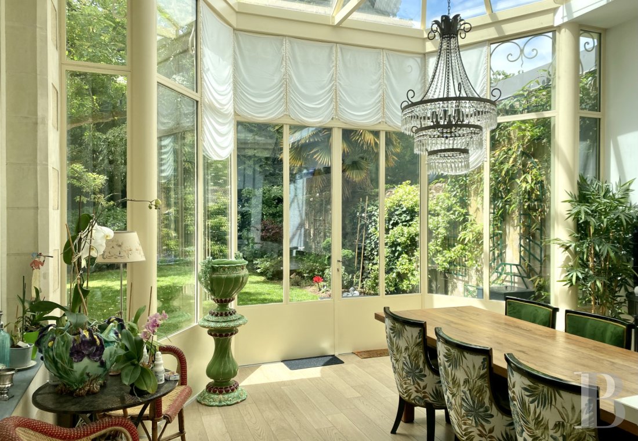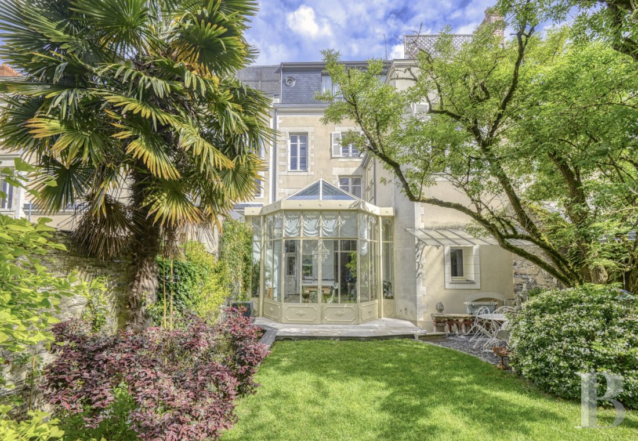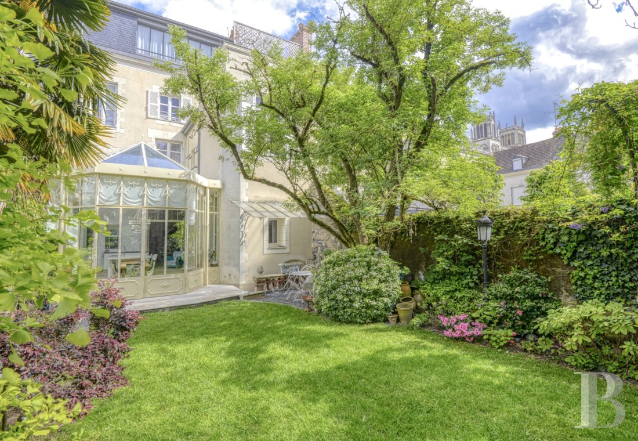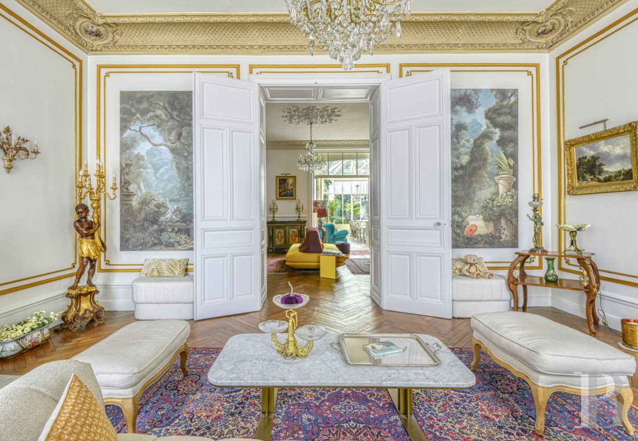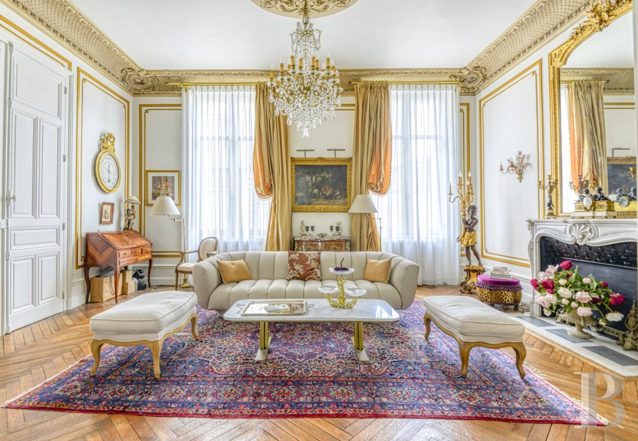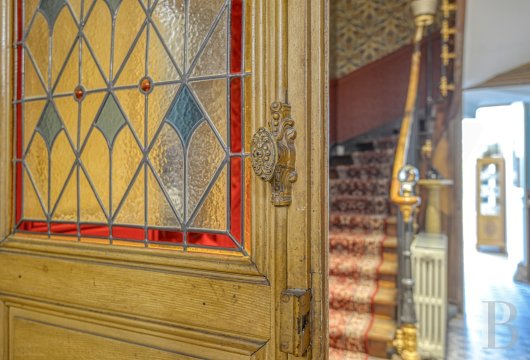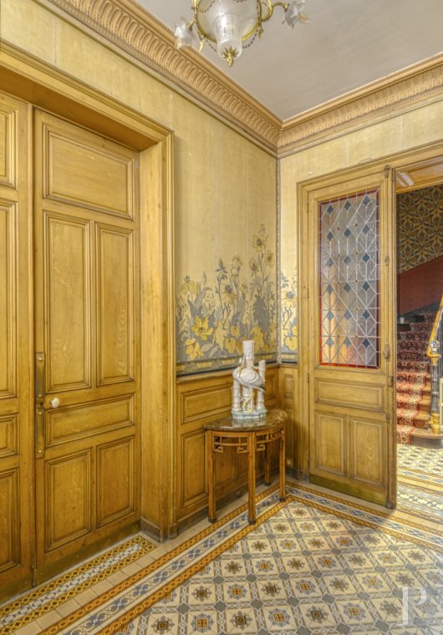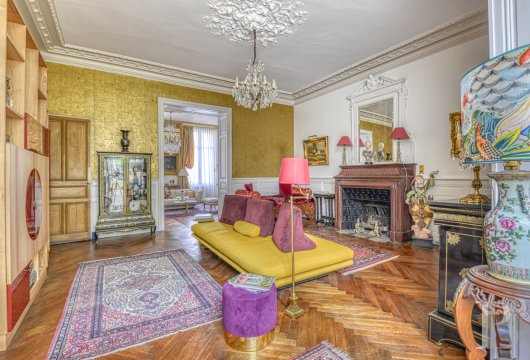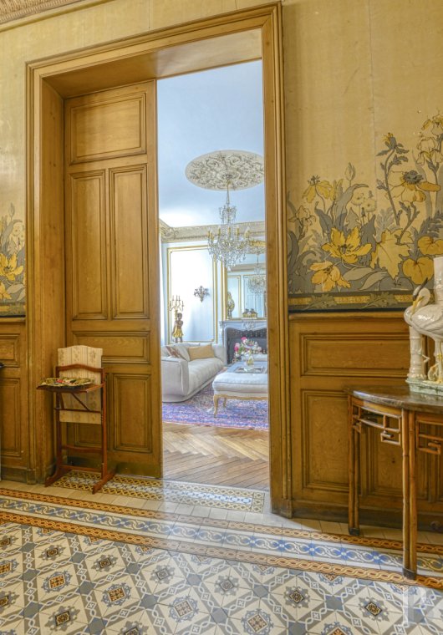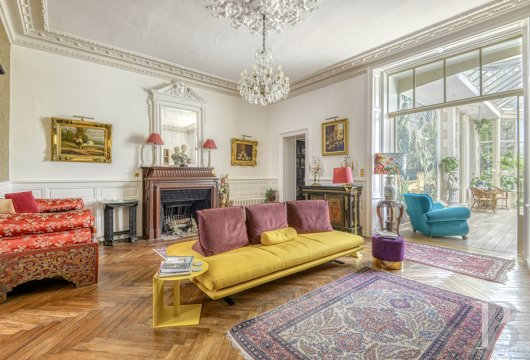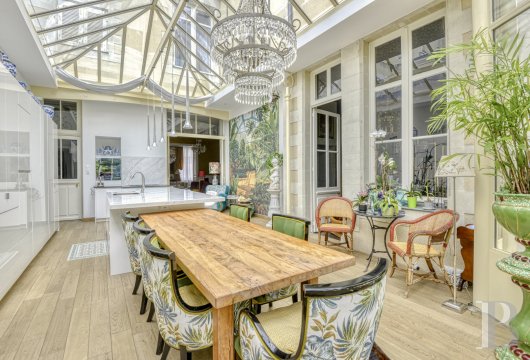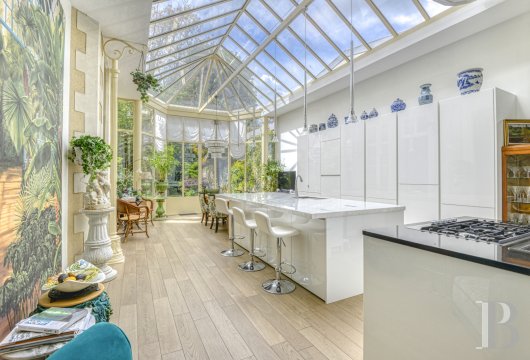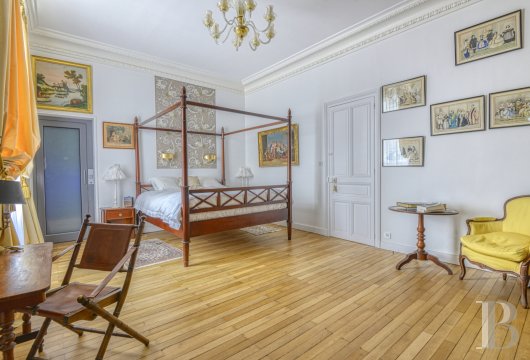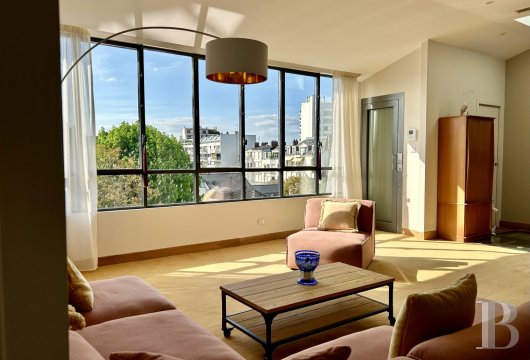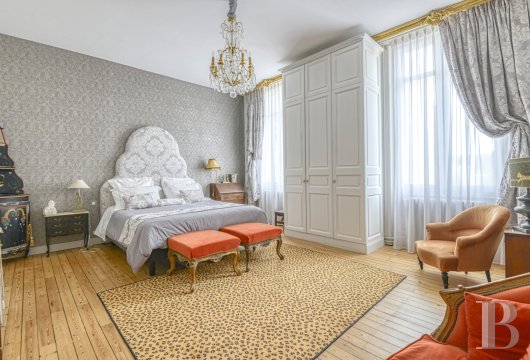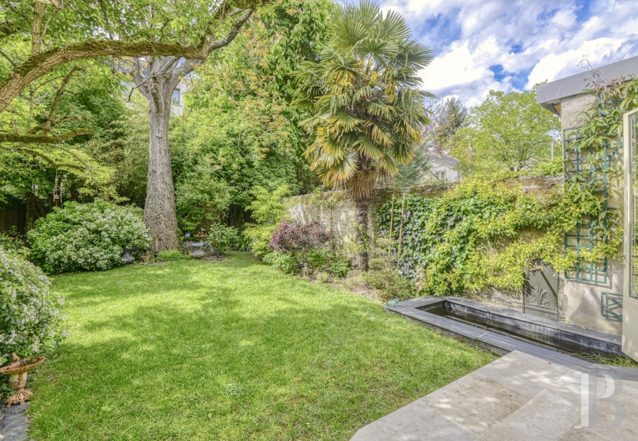Location
The property stands on a calm road in the city centre, nestled in the most sought-after district of Angers, near the Jardins du Mail park, Avenue Jeanne-d’Arc and the square Place du Lycée. So you can easily reach all the city’s shops and amenities on foot from the property. Every Saturday, one of the city’s biggest markets takes place less than five minutes away. And the high-speed rail station in Angers is around 15 minutes from the house. From this station, you can get to Paris in 1 hour and 30 minutes (there are around 10 daily trains to and from Paris).
Description
The townhouse
The ground floor
An entrance hall connects to a lounge and to a hallway where a staircase and a lift lead upstairs and where a flight of stairs leads down to a basement. This staircase hallway takes you to a second lounge, which connects to a kitchen and dining area in a conservatory, and a corridor that leads to an office. The corridor also connects to a lavatory and a walk-in wardrobe. The hallway’s wallpaper and floor of cement tiles date back to the time of construction. The two lounges are richly decorated. They have finely crafted cornices and ceiling roses, golden mouldings on the walls, dado panelling, oak herringbone parquet and marble fireplaces – one fireplace is white, the other red. The kitchen with a dining area also connects to the staircase hallway and the office entrance.
The first floor
A landing takes you to a hallway that connects to two bedrooms and a walk-in wardrobe. Each bedroom has its own shower room or bathroom with a shower, its own lavatory and its own walk-in wardrobe. One of the two bedrooms can be reached via a lift with a storage space at the back of it. At this level too, the rooms are embellished with cornices, ceiling roses, marble fireplaces and pale oak strip flooring. A utility room lies at an intermediate level.
The second floor
A landing leads to a linen room and a hallway that connects to a bedroom and a lounge, both of which have a shower room and a lavatory. You can reach the lounge via the lift. This lounge leads to the terrace, which has a floor area of around 17m², and the staircase, which leads to the third floor. The room is fitted with a kitchen. A marble fireplace stands against one of the bedroom’s walls. Wood strip flooring extends across these two rooms and a linen room.
The third floor
An air-conditioned apartment, which you can also reach via the lift, has been made in the roof space. It includes a lounge, an open-plan kitchen, a bedroom with a wardrobe and cupboards, a bathroom with a shower, and a lavatory. A broad window facing north and west looks down over the city.
The basement
The basement extends beneath the entire house. You can reach it from the ground floor or the garden. Down here, there is a boiler room and a space that could serve as a summer kitchen. There are also several storage rooms here.
The garden
At the back of the house, there is a landscaped walled garden. A majestic Chinese lacquer tree towers over it. A pond and a terrace have also been built here. The trees of the neighbouring gardens grow higher than the enclosing walls, expanding the delightful vista of greenery here.
Our opinion
This discreet, sumptuous townhouse embodies the elegance of its city. The splendid dwelling has been entirely renovated. Its spacious interior is bathed in natural light. A concern for detail brings back the past splendour of this remarkable home. Modern touches, including an impressive conservatory, provide extra comfort and perfectly suit family life and a desire to host guests. Nearby, the Jardins du Mail park and Avenue Jeanne-d’Arc form the attractive hub of a pleasant city that offers a relaxing, high-quality lifestyle.
1 850 000 €
Fees at the Vendor’s expense
Reference 695701
| Land registry surface area | 326 m2 |
| Main building surface area | 365 m2 |
| Number of bedrooms | 6 |
| Outbuilding surface area | 20 m2 |
French Energy Performance Diagnosis
NB: The above information is not only the result of our visit to the property; it is also based on information provided by the current owner. It is by no means comprehensive or strictly accurate especially where surface areas and construction dates are concerned. We cannot, therefore, be held liable for any misrepresentation.


