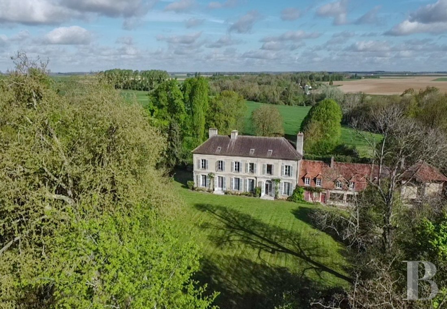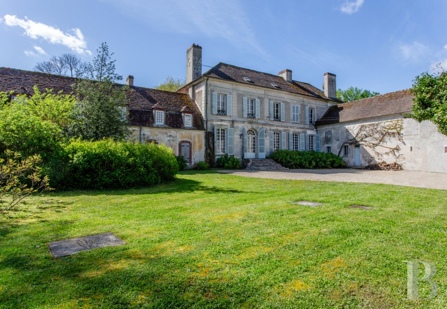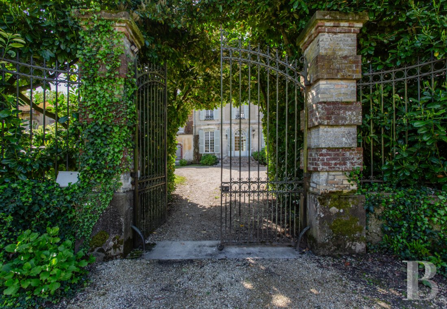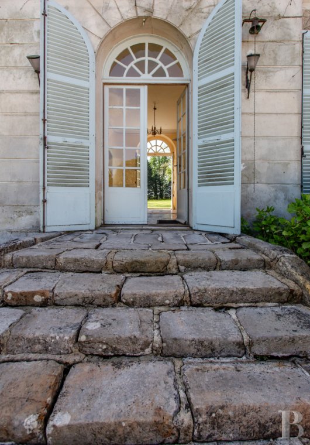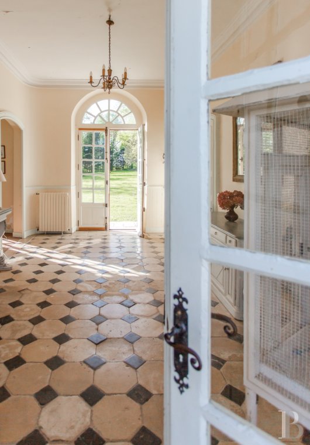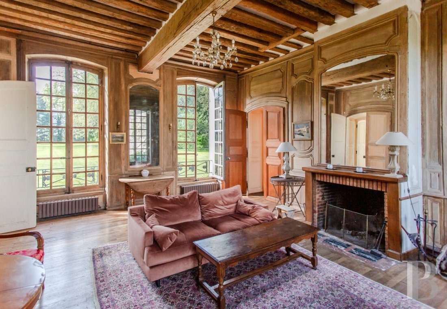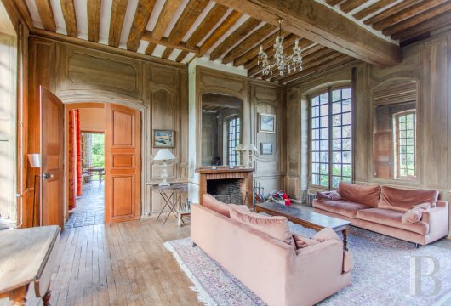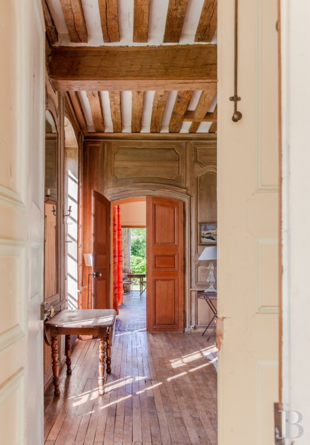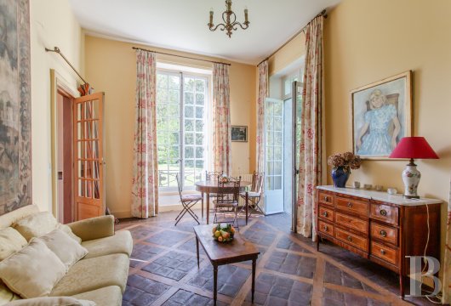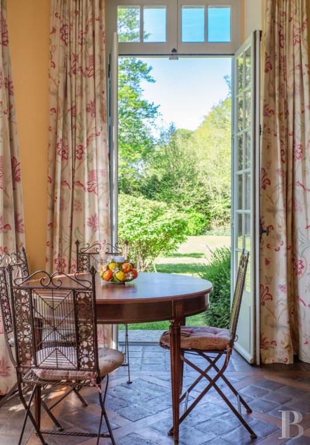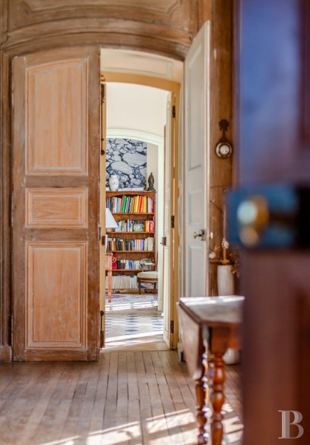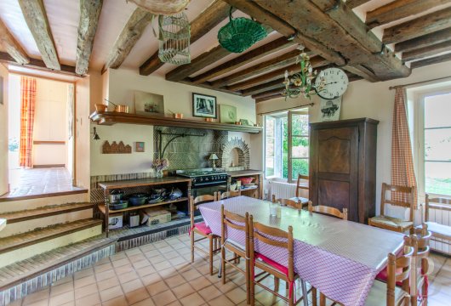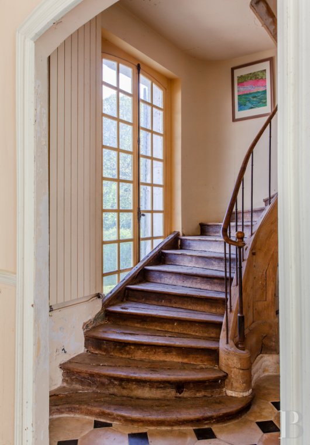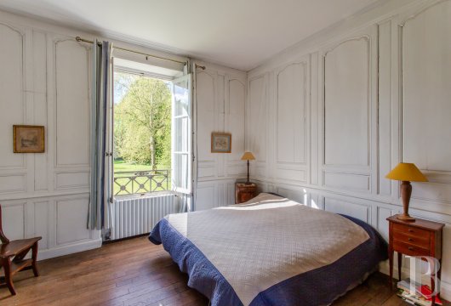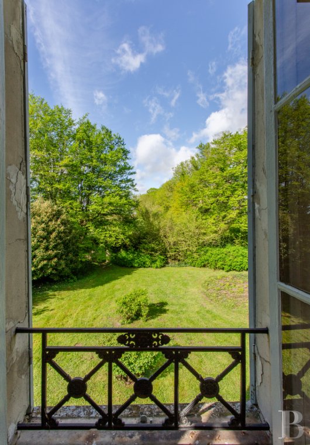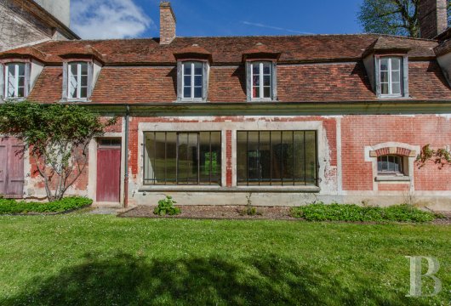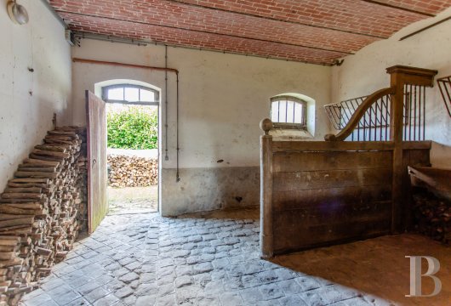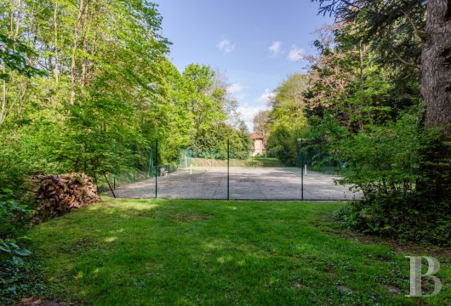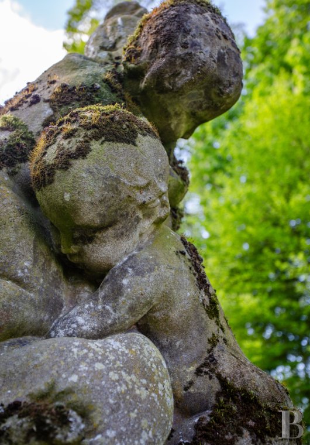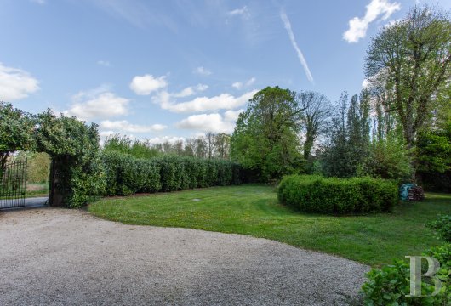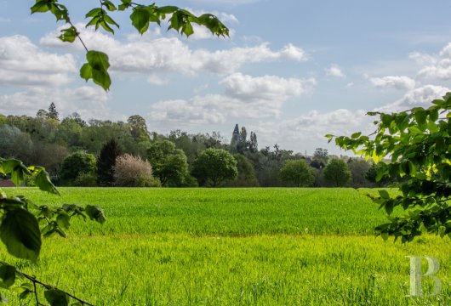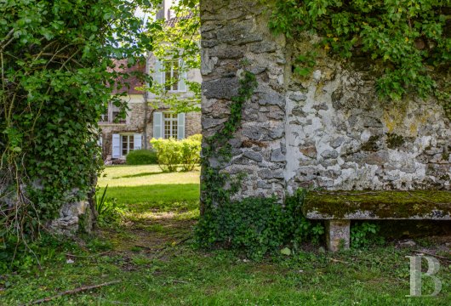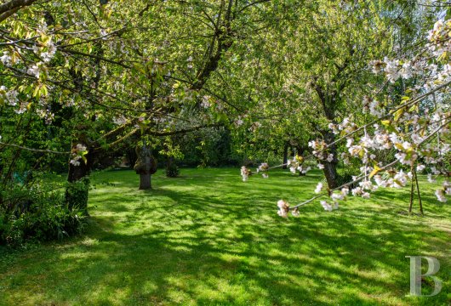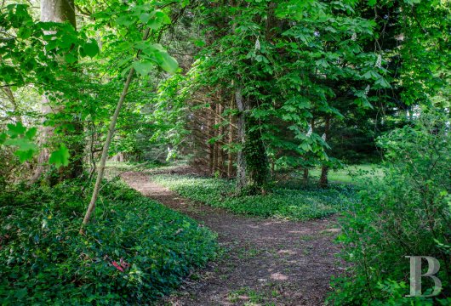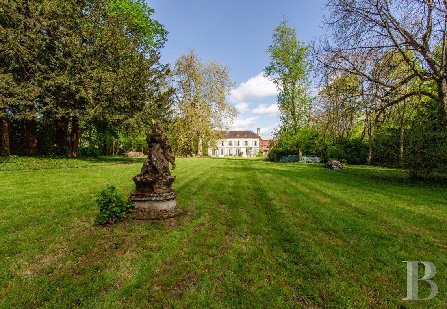and a 17th-century dwelling, nestled in a bucolic backdrop

Location
The property lies in France’s Seine-et-Marne department, 60 kilometres from Paris and less than five kilometres from Coulommiers, a town with around 15,000 inhabitants that offers shops and amenities for everyday needs. This town has a vibrant centre with a market, cafés, restaurants, specialist food shops and boutiques. It also has a rail station where trains take you into Paris every hour – and even every 30 minutes during rush hour. The estate is a stone’s throw from its village. It is edged with fallow land and an old Roman road. It is nestled in a well-preserved backdrop of countryside.
Description
The 18th-century house
The 18th-century house is crowned with a tiled roof. Both the roofing and the roof frame beneath it have been fully renovated. The fine dwelling has a basement, a ground floor, a first floor and a second floor in the roof space. A wing protruding from the main section at a right angle to the latter, on the court side, is less high but also has a ground floor, first floor and second floor. This wing is currently being rented out. A separate road-side entrance leads into it. A front flight of stone steps leads up to a glazed entrance door, fitted with wooden louvred shutters for security.
The ground floor
You enter the house via a glazed door with small panes beneath an arched fanlight that is also glazed. This door leads into a dual-aspect hallway with a floor of white tiles patterned with black square inserts. The far end of this hallway leads out to the grounds. A small room without a door leads to an oak staircase with a wrought-iron balustrade. A window with small panes fills this staircase with natural light. On the right, there is a large dual-aspect lounge filled with natural light from four large windows. The lounge has a fireplace of brickwork, wood strip flooring and a French-style beamed ceiling. It connects to a dining room that is also a dual-aspect space. This dining room has a fireplace of sculpted stone, French windows that lead out into the garden and a floor of oak and terracotta. Beyond it, a small lounge bathed in natural light from three windows lies in the corner of the building. From the dining room, four steps lead down to an inviting, spacious old-style kitchen with an adjoining scullery above a cellar. On the other side of the entrance hall, beyond a utility and boiler room that also lie at a lower level, there is a passage leading from the 18th-century house to the 17th-century house, which can also be reached at an intermediate level.
The first floor
A corridor of oak strip flooring connects to the master bedroom, which also has wood strip flooring. This bedroom’s walls are adorned with painted wooden panelling. Beyond it, there is a second bedroom, which is smaller. It has a floor of old terracotta tiles. There is also a bathroom and a separate lavatory. There is a third bedroom on this first floor too. It has a floor of terracotta tiles with square inserts, wooden panelling and a grey marble fireplace. A fourth bedroom on this level also has a fireplace, as well as wood strip flooring. There is a fifth bedroom in one corner. It offers an unrivalled view through two windows. At the end of the corridor, there is a second bathroom with a lavatory. Finally, above the kitchen and scullery, there is a large room that has not been converted. It could increase the house’s liveable floor area.
The attic
The roof space extends across the entire house. It is made up of storage areas with concrete flooring and exposed roof beams.
The 18th-century house’s wing that is rented out
The wing that is rented out has its own road-side entrance, as well as another entrance in the court. It has a ground floor, a first floor and a second floor in the roof space. It offers a total floor area of around 95m². Its ground floor has an open-plan kitchen, a lounge and dining area, and a lavatory. The first floor has an open office space, a bedroom and a bathroom. The top floor has a large second bedroom.
The 17th-century dwelling
This central section lies snugly between the 18th-century house and the 19th-century extension. It has an elevation of brickwork adorned with two broad industrial-style windows with a tilt opening. This dwelling has been entirely renovated. It could easily be a guesthouse, a gite or an artist’s studio that is rented out.
The ground floor
You can either enter the dwelling from outside or via the two buildings that frame it and connect to it. The main space has an open-plan fitted kitchen. The boiler room of the 18th-century house adjoins this space on one side and a garage adjoins it on the other side. With its large workshop-style windows that fill the space with natural light, this extensive room would be the perfect artist’s studio. Wood strip flooring extends across the room.
The first floor
You reach the first floor via a staircase that rises up from the main space on the ground floor. The first floor can also be reached via the 18th-century house, which connects to it at an intermediate level. There is a bedroom with a floor of terracotta tiles and a second bedroom with pinewood strip flooring and a fireplace. A third bedroom has pinewood strip flooring too. A new shower room with a lavatory adjoins it. This first floor also has a fourth bedroom and an office.
The attic
You reach the loft via an open-tread ladder staircase. This loft has not been converted and there are no windows letting natural light into it.
The extension
A pavilion that was built in the 19th century adjoins and connects to the 17th-century dwelling. It is smaller in size. It has a ground floor and first floor.
The ground floor
This building serves as an outhouse. It includes a stable with three looseboxes that lies beside the garage in the 17th-century dwelling.
The upstairs
A lounge with a tall ceiling height has a stone fireplace that houses a wood-burning stove in working order. Three large windows that are fitted with wooden shutters and lead out onto balconies, which need to be renovated, fill this room with natural light. The lounge adjoins the office in the 17th-century dwelling.
The grounds
The grounds are simple yet splendid. In the middle, they are adorned with the statue of a mother with a child. She seems to be supervising the houses as much as her child. The edges of the grounds are lined with age-old trees of different varieties, including linden trees, cedars, walnut trees and plane trees. Wilder spaces where trees and bushes grow are perfect for walks. There is an orchard too. And beehives can be used to make honey. Yet these hives are neither a restriction (a beekeeper looks after them) nor an obligation, as they can be moved elsewhere. On the other side of the road from which you enter the property, the land is fallow and it forms a kind of nature reserve for local flora and fauna. Lastly, there is a tennis court that is set back. It does not disrupt the harmony of these grounds. Neither does a well that also lies on the grounds.
Our opinion
In the lush, protective grounds of this delightful estate, you can relish the calm of a bucolic backdrop not far from Paris. The property also offers great possibilities for hosting people: the 17th-century dwelling, the wing of the 18th-century house and the 19th-century extension are precious assets for this. Yet what truly gives this haven its value and captures attention is the pleasant harmony of its different architectural styles. Indeed, each edifice has kept its own character, giving the whole place unique charm: an original appearance that is unpretentious yet remarkable.
Reference 710504
| Land registry surface area | 2 ha 58 a 66 ca |
| Main building surface area | 400 m2 |
| Number of bedrooms | 5 |
| Outbuilding surface area | 400 m2 |
French Energy Performance Diagnosis
NB: The above information is not only the result of our visit to the property; it is also based on information provided by the current owner. It is by no means comprehensive or strictly accurate especially where surface areas and construction dates are concerned. We cannot, therefore, be held liable for any misrepresentation.

