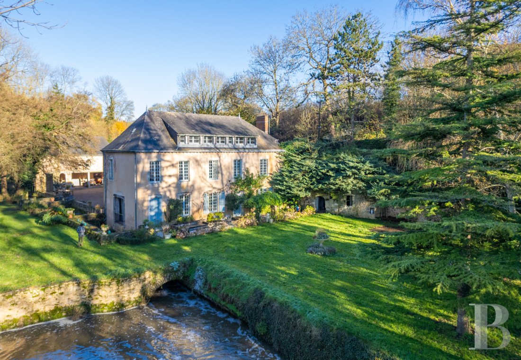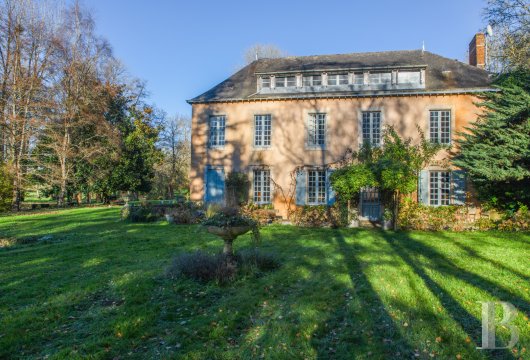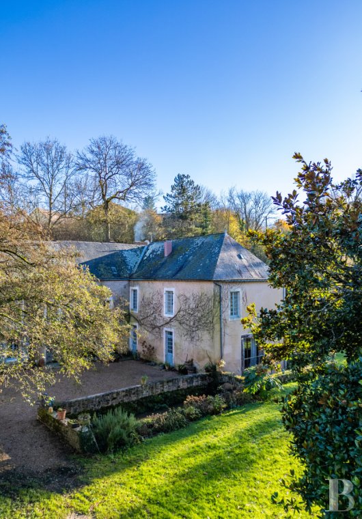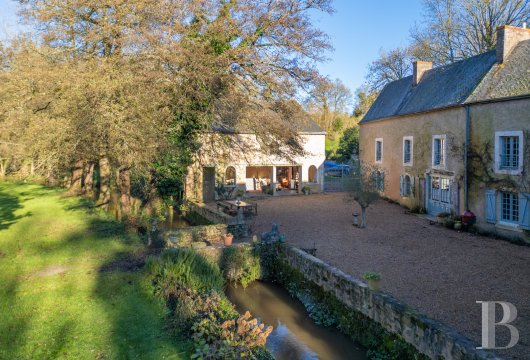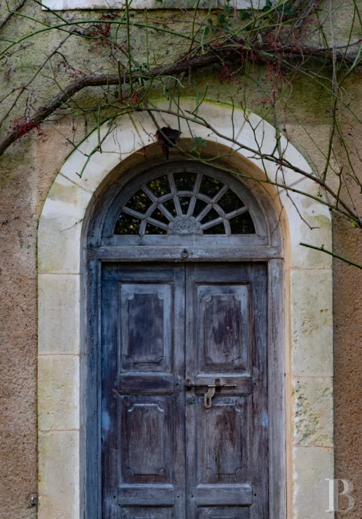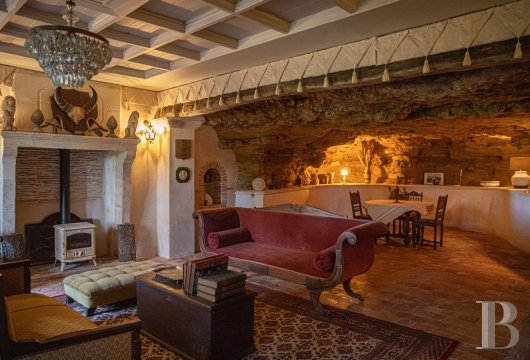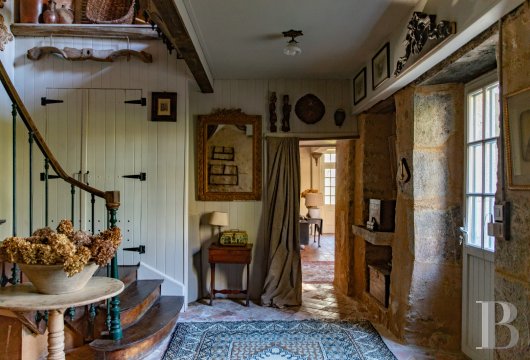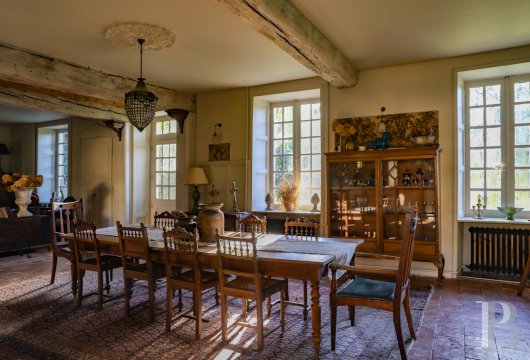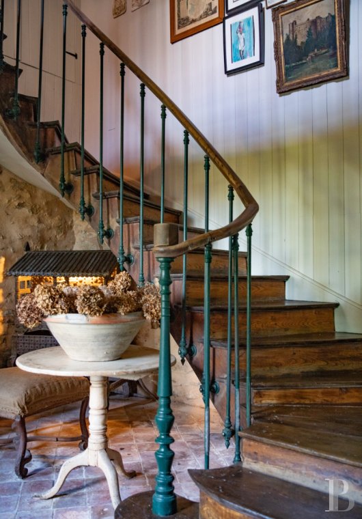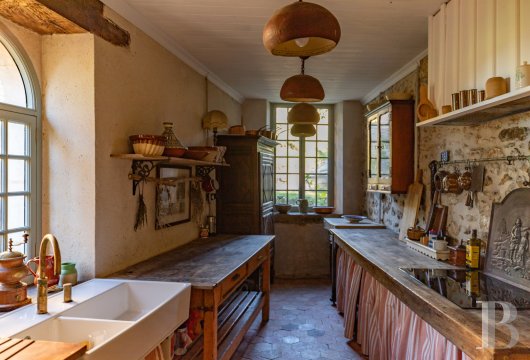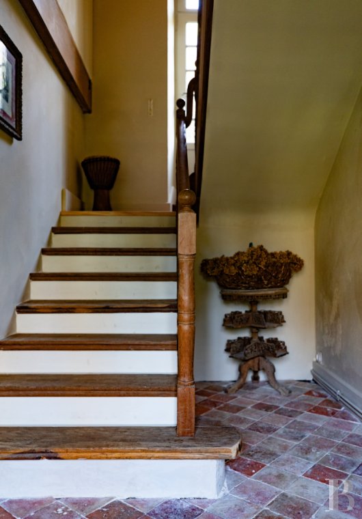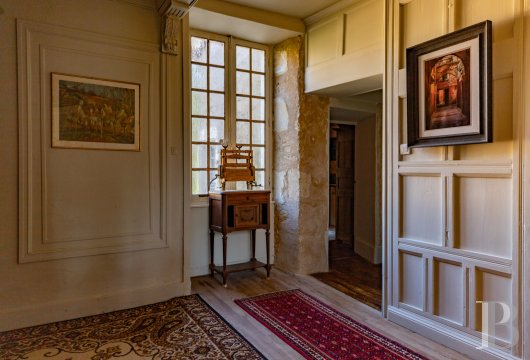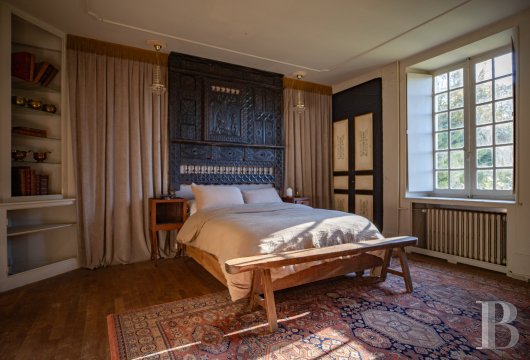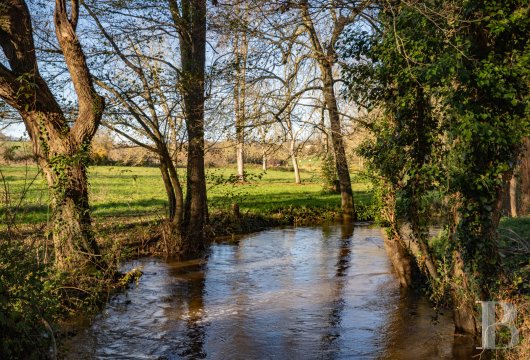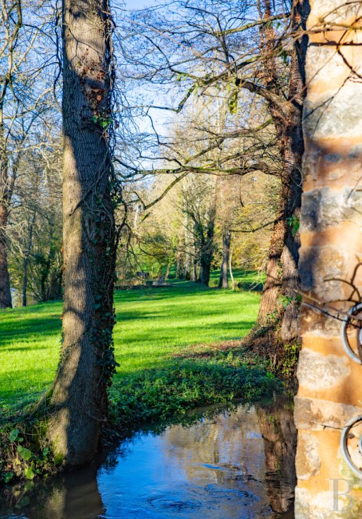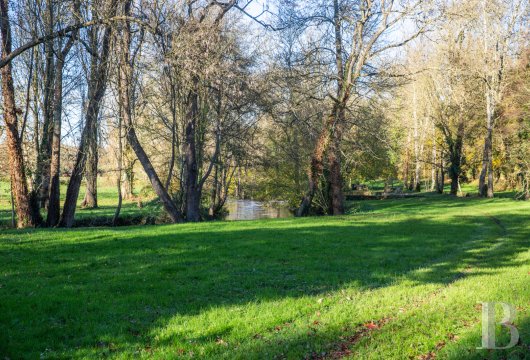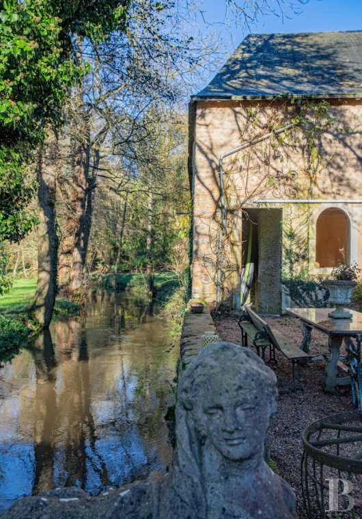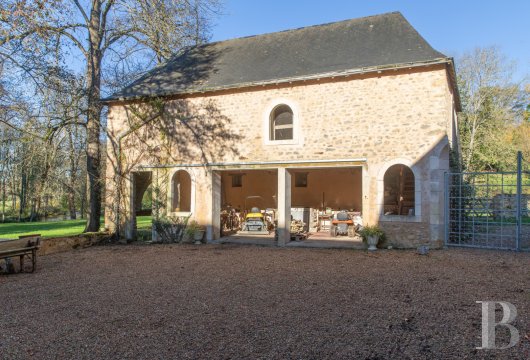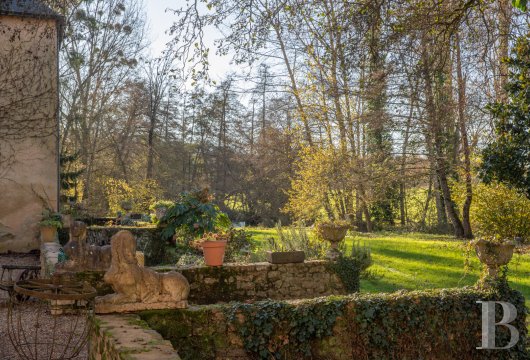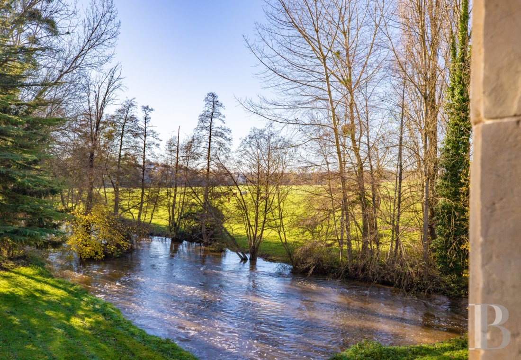Location
Halfway between the black forests of the former Maine province and the wooded countryside of Champagne, the property is hidden at the base of a small valley along a wild river and surrounded by abundant vegetation. Less than 30 minutes away by car, the high-speed rail station of Le Mans provides service to the Paris-Montparnasse train station in 55 minutes, while the nearby A81 motorway links the Brittany region with the capital. In addition, the Le Mans aerodrome, not far from the 24 hours of Le Mans racetrack and its golf course, is only 35 kilometres away. Lastly, a small town with its green market, shops, primary and middle schools as well as cultural and athletic facilities is just two kilometres away.
Description
Behind the enclosed courtyard, a large agricultural storage building abuts an outbuilding made out of local stone and, further on, another outbuilding shares a common wall with the main dwelling.
The Former Mill Turned Dwelling
Constructed up against a hill, this three-storey, L-shaped building has an independent exterior entrance for each of its floors, which are all accessible from the street level. Topped with a slate roof and built out of rubble stone, half of the building’s window frames have recently been replaced.
The ground floor
In the middle of the dwelling, a large entrance hall decorated with two stone sinks leads to an immense wooden floating staircase. On one side, the entrance hall opens onto a large room of approximately 100 m², with windows on all sides filtering the dual-aspect light from east to west all day long and providing a view of the millrace. With two sitting areas, one of which has an open-hearth fireplace, this room also includes a dining area, which opens onto a shaded patio to the east. On the other side of the entrance hall, another large room, partially hollowed out of the rock, includes a living room-dining room with a fireplace in which a wood stove has been inserted. Facing southwest, this room has views of the interior courtyard as well as the millrace, while, following on from here, is a British-style kitchen with an earthenware stove. As the dwelling’s focal point, the interior courtyard includes a patio with bucolic views of the millrace, whereas, throughout this level, authentic materials were used, such as wood panelling, coffered ceilings, terracotta floor tiles, lime-plastered or pointed rubble stone walls and exposed ceiling beams.
The first floor
With wooden slat or terracotta tile floors, this level includes, on one side of the landing, a bedroom and corridor from where a staircase provides access to the second floor. On the other side, a door opens onto a space with three bedrooms, each with their own shower room and lavatory.
The second floor
Directly accessible from either the street level or the staircase from the first floor, this level, with ancient terracotta tile or floating hardwood floors and partially visible ceiling beams, has a landing that provides access to two bedrooms, one of which has a shower room and lavatory. Following on from here, a convertible attic space, with approximately 100 m², is level with the street and has a direct entrance from the outside.
The attic
This convertible space is also accessible from the street level given the slope of the property’s terrain.
The Outbuildings
The boat garage
This two-storey, rectangular-shaped building is located along the banks of the millrace. With a slate roof, it has a concrete floor, while a wooden staircase leads to the upper level with hardwood floors and exposed ceiling beams.
The agricultural storage building
Abutting the back of the boathouse and facing an enclosed pasture, it has a concrete floor and is large enough to include three horseboxes as well as an equine cleaning station.
The store room
Next to the drive and at a distance from the other outbuildings, it stands adjacent to the dwelling.
The woodstore
This space was created in the cavities hollowed out of the rocky hillside.
The Pastures and Millrace
Resulting from the rerouting of the river, the millrace creates a sort of island surrounded by pastures and still serves a useful and essential purpose by protecting the mill from flooding in case the river’s water level rises.
Our opinion
This breath-taking property along the water’s edge, where the peaceful millrace irrigates the countryside before gently lapping at the base of the old mill, is concealed from view behind thick vegetation. Behind its façade festooned with climbing plants, its future occupants will find an immense and comfortable, recently renovated interior, while the spaces carved out of the rock give a touch of character and authenticity to the whole. In addition, the building could also be converted in a number of ways, providing the property with a number of possibilities: from a family house to a bed and breakfast as well as a reception or event space.
668 000 €
Fees at the Vendor’s expense
Reference 590817
| Land registry surface area | 4 ha 3 a 60 ca |
| Main building surface area | 459 m2 |
| Number of bedrooms | 6 |
| Outbuilding surface area | 221 m2 |
French Energy Performance Diagnosis
NB: The above information is not only the result of our visit to the property; it is also based on information provided by the current owner. It is by no means comprehensive or strictly accurate especially where surface areas and construction dates are concerned. We cannot, therefore, be held liable for any misrepresentation.


