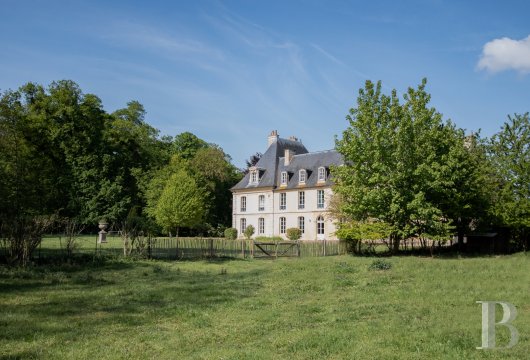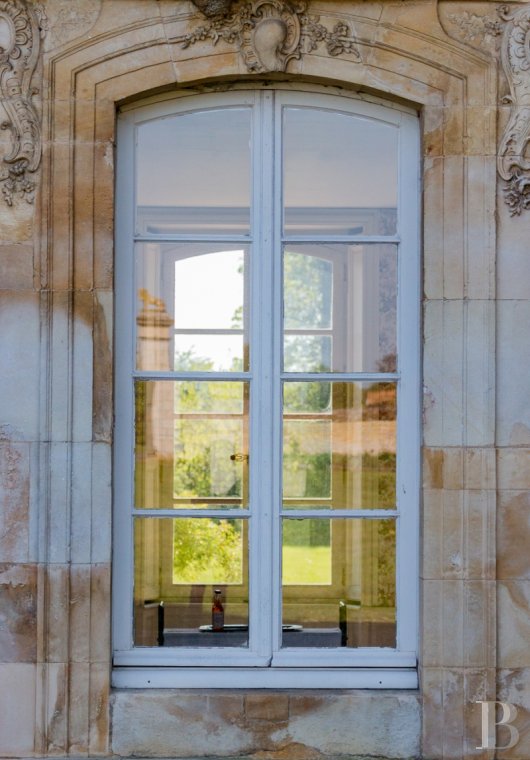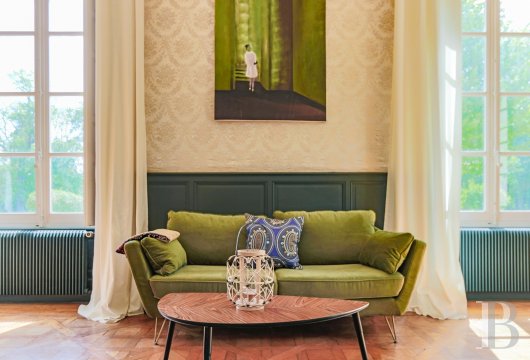Add to favorites
Log in to your personal space

On the outskirts of the village, the somewhat solemn Cesny appears - the entrance gate surmounted by two stone lions opens onto the main facade which showcases the architectural codes of the 18th century's purest classical style. Yet the property still exudes a certain boldness and rebelliousness, behind the elegant and refined walls lie a multitude of daring colours, wallpapers with large patterns and contemporary furniture. These features joyfully bring the house to life whilst the sun bathes it in light on all sides. Each guest will choose how to pass their time according to how this 'Norman secret' inspires them; whether it be a walk in the park, a trip to the coast to breathe in the sea air or simply letting go and enjoying life.
It was no coincidence! As a child, I spent the summer holidays in a family house in Normandy that my parents unfortunately sold. I was frustrated by their decision as my roots and ties were Norman, I always said that I would one day see my Normandy again. During some changes in my life in 2011, my dream came true and I decided to open a half-timbered guest house near Beuvron-en-Auge. A few years later, I wanted to expand my work and a new opportunity led me to the Chateau of Cesny. It was love at first sight. The harmonious ensemble, the richly carved 18th century facade and the multitude of possibilities for activities and lodging inspired me to settle here year-round with my family and animals. While staying at Chateau of Cesny, guests will discover a little "Norman secret" that has finally been unveiled!

The Chateau of Cesny was classified as a Historical Monument for its facades and roofs. Several buildings surround the property and gather like a small village by its side. The chateau's central facade is richly carved. One very elaborate pediment recalls the vocation of one former owner with warlike depictions. The centre features four cartouches illustrating the four elements, pilasters with ionic capitals and a beautiful curved balcony. The facade on the south side is actually another beautiful entrance and is in a 19th century style. The courtyard buildings, which surround a large walnut tree, are both elegant and simple. Certain elements of the beautiful stable indicate that it was originally a chapel. In the middle of the park there is also a former cold room from the 18th century which has been restored.
The chateau was built on the vestiges of a chateau that stood here in the 17th century. The Marquis de Matharel "governor of cities, chateaus of Honfleur, Pont L'Evêque, and Pays d'Auge" had it built in an L-shape and east-west facing at the time of his marriage around 1739, but it was left unfinished. The property remained in this configuration until around 1830, when the de Quelen family added a wing to the right and turned it into a U-shaped chateau. The Reviers family of Mauny then lived here for several years. From 1967 to 2017, it belonged to René Garrec, Senator of Calvados and former President of the Basse-Normandie region.

Privatisation of the whole right wing of the chateau allows guests to live like true chatelains and feel at home. All outdoor spaces are open to guests. We live in the left wing of the chateau and are very conscious of tending to our guests and creating a tranquil and safe environment for them. We are also here to bring them (with prior reservation) breakfasts, snacks and Norman specialities. We offer self-care and wellness courses, as well as an introduction to beekeeping. As the chateau is a bed and breakfast, all common areas of the right wing are open to guests. I love welcoming my guests to this beautiful country and sharing my passions with them. A home, Alix de Villiersas gives yoga and mindfulness meditation courses or introductions. On request, a "home chef" will concoct you a menu with products chosen in Normandy. You will be served on a table beautifully set by us on antique family crockery. Guests can learn about the property's bees by putting on a beekeeping suit (by reservation and from spring onwards). We offer private tours from the outside of the property with a historical summary and we are always delighted to introduce children to the animals we have on site - chickens and ducks, and (in the right season) the lambs of the sheepfold.

We recommend La Ferme des Patis for its fresh milk and butter; a private tour of the cellars and the Domaine Dupont distillery, one of the best calvados houses in the Pays d'Auge; the market of Saint-Pierre-sur-Dives, a picturesque cattle market, and the market of Cambremer, a traditional Norman market. Also in Cambremer is "Le P'tit Normand", a restaurant that serves home cooking, and "Le Baligan", the best fish restaurant in the area. "Le Home Varaville" beach is the most beautiful beach in the area - it is not very well know and is therefore unspoiled. Two minutes away, the Domaine de Ouezy, allows to discover all the farm animals on an ecological and organic agricultural estate of fifty hectares.
2520 € - 5000 € per week
900 € - 2100 € per week-end
The entire right wing of the chateau (with a surface area of 5000 m2) and its central gallery can be privatised. It consists of a large vestibule entrance with two living room/dining rooms (with a surface area of 50m2 and 60m2 respectively) a kitchen, a small lounge with a television and DVD player, and five bedrooms located on the first and second floor. Four of them have private bathrooms. On the first floor of the chateau's central gallery are a bathroom and three bedrooms, one of which has an en suite bathroom. One the second floor are four more rooms (which were once the chambermaids' bedrooms), all of which have a view of the park. There is only one bathroom on this floor. The heated salt-water swimming pool located in the old walled orchard close to the castle is accessible from May to October.
ref 684624
90 € - 190 € per night
180 € - 380 € per week-end
The guest rooms are located on the first and second floors of the right wing of the chateau. On the first floor, "the room of General de Quelen" is equipped with a king size bed and an en suite bathroom with a bath, shower and toilet. "The room of the Marquis de Matharel" is equipped with a queen size bed, the private bathroom with a bath and toilet is located on the landing. On the second floor, "the room of the bees" has a double bed and bathtub, the bathroom is on the landing. "The suite of Adelaide Fiennes" is composed of two bedrooms, one with two single beds and the other with a queen size, both rooms share a bathroom. Guests can enjoy all the common rooms in the right wing of the chateau which has a surface area of 5000 m2. There is a large entrance vestibule, two living/dining rooms with a surface area of 50m2 and 60 m2 respectively, and a small living room with a television and DVD player. There are no televisions in the rooms. "Madame reçoit" is a tea room run by the hostess. Snacks and a tasting of Norman specialities are available on request.
ref 684624

 A link to enter a new password has been sent to you by email.
A link to enter a new password has been sent to you by email.